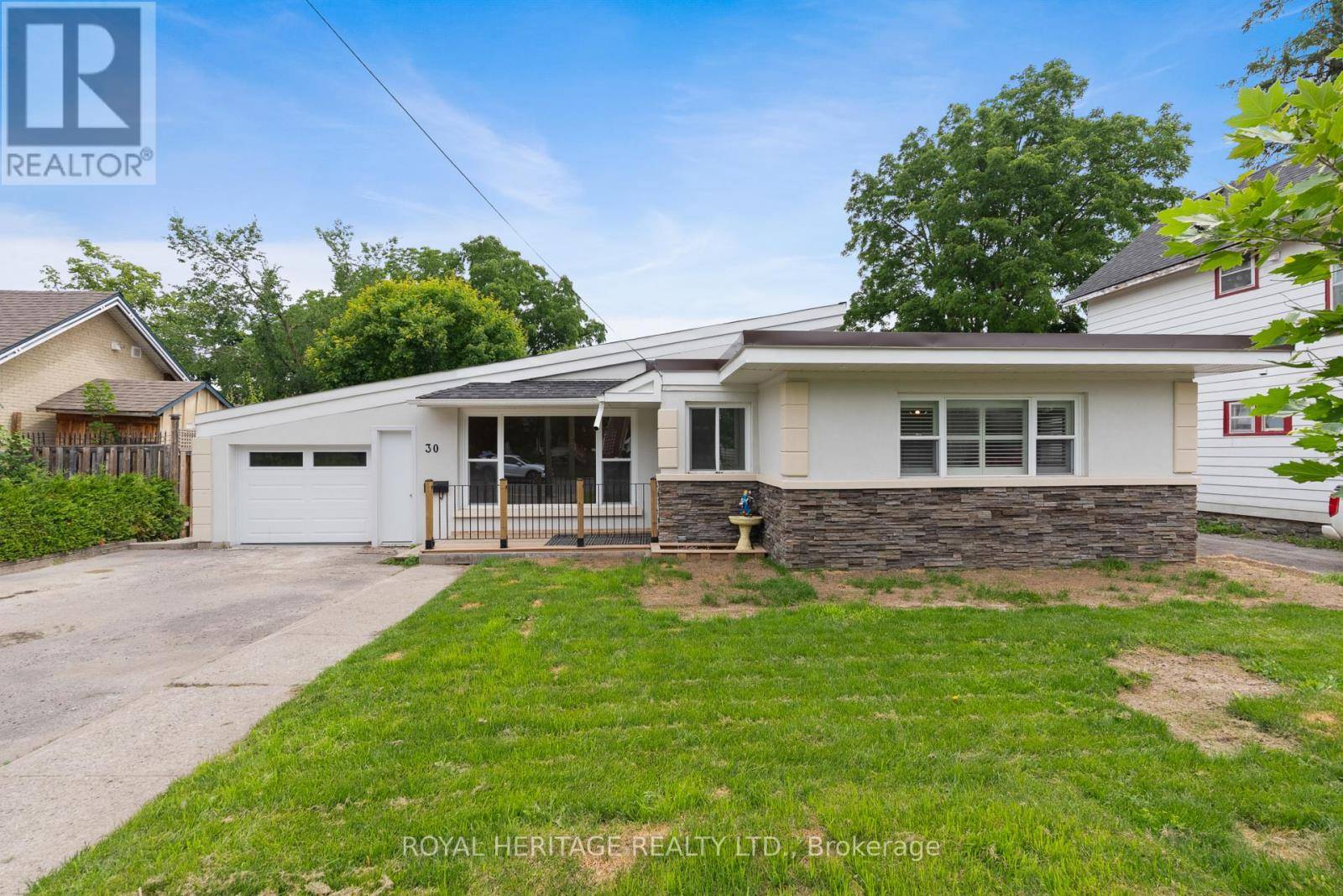3 Beds
2 Baths
2,000 SqFt
3 Beds
2 Baths
2,000 SqFt
OPEN HOUSE
Sun Jul 20, 1:00pm - 3:00pm
Key Details
Property Type Single Family Home
Sub Type Freehold
Listing Status Active
Purchase Type For Sale
Square Footage 2,000 sqft
Price per Sqft $312
Subdivision Lindsay
MLS® Listing ID X12282200
Style Bungalow
Bedrooms 3
Property Sub-Type Freehold
Source Central Lakes Association of REALTORS®
Property Description
Location
Province ON
Rooms
Kitchen 1.0
Extra Room 1 Main level 5.8 m X 5.2 m Living room
Extra Room 2 Main level 4.5 m X 3.7 m Kitchen
Extra Room 3 Main level 4.9 m X 3.6 m Primary Bedroom
Extra Room 4 Main level 3.2 m X 3.1 m Bedroom 2
Extra Room 5 Main level 3.4 m X 3.1 m Bedroom 3
Extra Room 6 Main level Measurements not available Bathroom
Interior
Heating Forced air
Cooling Central air conditioning
Fireplaces Number 2
Exterior
Parking Features Yes
View Y/N Yes
View City view
Total Parking Spaces 3
Private Pool Yes
Building
Story 1
Sewer Sanitary sewer
Architectural Style Bungalow
Others
Ownership Freehold
Virtual Tour https://youtu.be/Qqgi0XHao68
GET MORE INFORMATION
Real Broker







