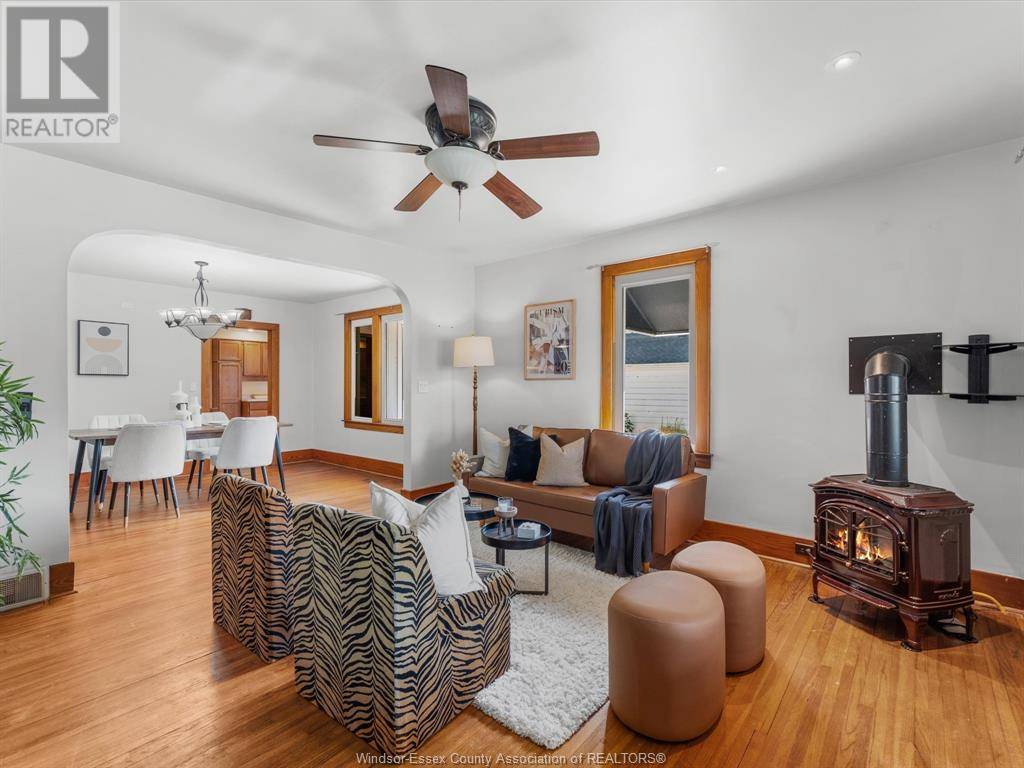6 Beds
3 Baths
6 Beds
3 Baths
OPEN HOUSE
Sat Jul 19, 1:00pm - 3:00pm
Key Details
Property Type Single Family Home
Sub Type Freehold
Listing Status Active
Purchase Type For Sale
MLS® Listing ID 25017727
Bedrooms 6
Half Baths 1
Year Built 1928
Property Sub-Type Freehold
Source Windsor-Essex County Association of REALTORS®
Property Description
Location
Province ON
Rooms
Kitchen 2.0
Extra Room 1 Second level 10.1 x 4.0 2pc Ensuite bath
Extra Room 2 Second level 14.7 x 12.5 Primary Bedroom
Extra Room 3 Basement 9.3 x 9.0 Bedroom
Extra Room 4 Basement 7.10 x 12.4 Bedroom
Extra Room 5 Basement 17.8 x 18.8 Family room
Extra Room 6 Basement 6.7 x 4.10 3pc Bathroom
Interior
Heating Forced air, Furnace,
Cooling Central air conditioning, Fully air conditioned
Flooring Carpeted, Hardwood, Laminate, Cushion/Lino/Vinyl
Fireplaces Type Insert, Insert
Exterior
Parking Features Yes
Fence Fence
View Y/N No
Private Pool No
Building
Lot Description Landscaped
Story 1.5
Others
Ownership Freehold
Virtual Tour https://youtube.com/shorts/vDoSWE1wfSU
GET MORE INFORMATION
Real Broker







