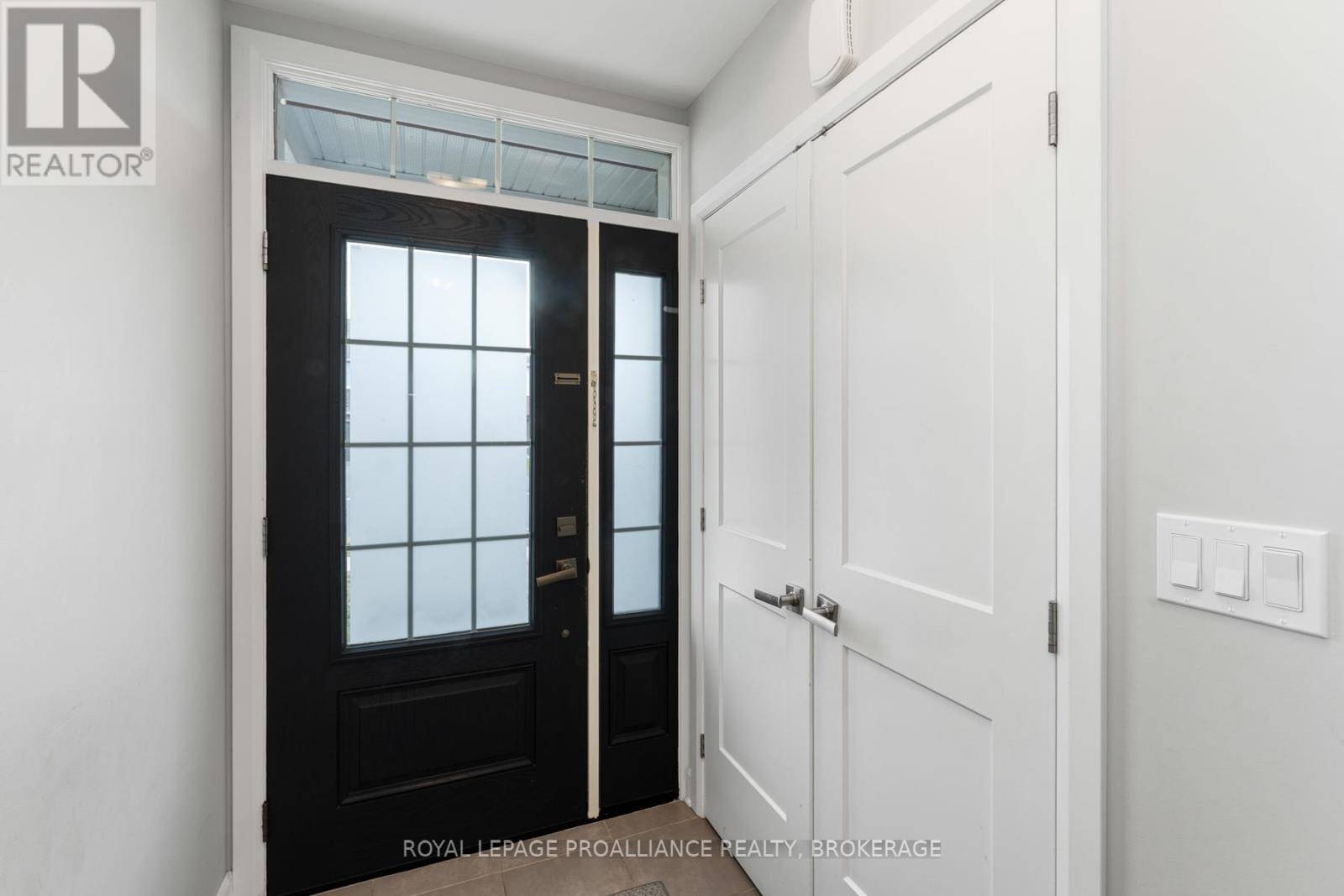3 Beds
3 Baths
1,500 SqFt
3 Beds
3 Baths
1,500 SqFt
Key Details
Property Type Single Family Home
Sub Type Freehold
Listing Status Active
Purchase Type For Sale
Square Footage 1,500 sqft
Price per Sqft $409
Subdivision 42 - City Northwest
MLS® Listing ID X12282400
Bedrooms 3
Half Baths 1
Property Sub-Type Freehold
Source Kingston & Area Real Estate Association
Property Description
Location
Province ON
Rooms
Kitchen 1.0
Extra Room 1 Second level 4.46 m X 4.24 m Primary Bedroom
Extra Room 2 Second level 4.27 m X 3 m Bedroom
Extra Room 3 Second level 3.1 m X 3 m Bedroom
Extra Room 4 Second level 4.04 m X 1.77 m Bathroom
Extra Room 5 Second level 1.53 m X 3 m Bathroom
Extra Room 6 Ground level 3.28 m X 5.98 m Living room
Interior
Heating Forced air
Cooling Central air conditioning, Ventilation system
Exterior
Parking Features Yes
View Y/N No
Total Parking Spaces 3
Private Pool No
Building
Story 2
Sewer Sanitary sewer
Others
Ownership Freehold
GET MORE INFORMATION
Real Broker







