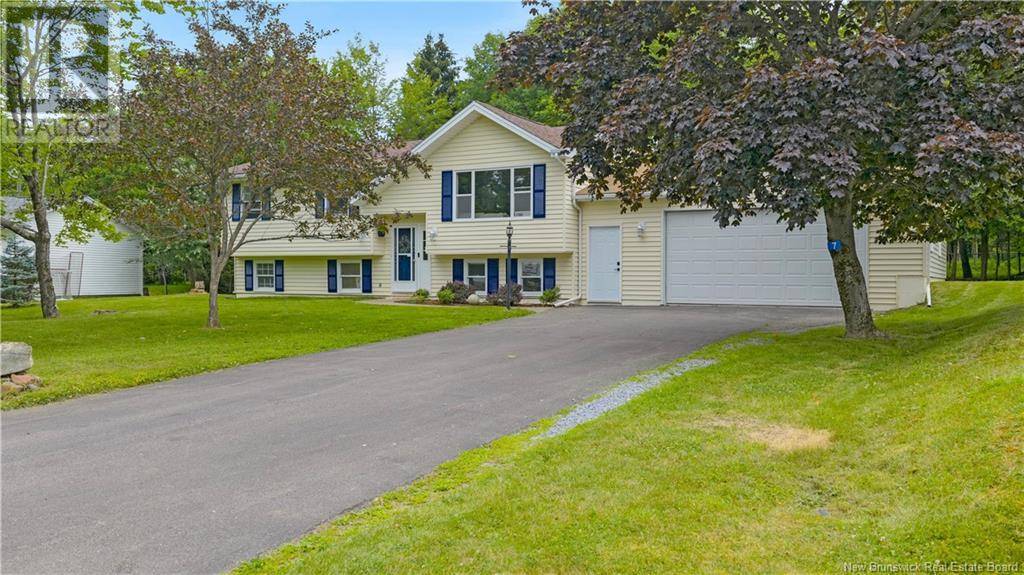4 Beds
2 Baths
1,092 SqFt
4 Beds
2 Baths
1,092 SqFt
OPEN HOUSE
Thu Jul 17, 4:00pm - 6:00pm
Sun Jul 20, 1:00pm - 2:30pm
Key Details
Property Type Single Family Home
Sub Type Freehold
Listing Status Active
Purchase Type For Sale
Square Footage 1,092 sqft
Price per Sqft $384
MLS® Listing ID NB122771
Style Split level entry
Bedrooms 4
Half Baths 1
Year Built 1984
Lot Size 0.439 Acres
Acres 19127.0
Property Sub-Type Freehold
Source New Brunswick Real Estate Board
Property Description
Location
Province NB
Rooms
Kitchen 1.0
Extra Room 1 Basement 20' x 9'5'' Storage
Extra Room 2 Basement 5'2'' x 6'6'' Bath (# pieces 1-6)
Extra Room 3 Basement 11'2'' x 13'6'' Bedroom
Extra Room 4 Basement 13'7'' x 29'9'' Family room
Extra Room 5 Main level 6'1'' x 9'9'' Bath (# pieces 1-6)
Extra Room 6 Main level 9'1'' x 10' Bedroom
Interior
Heating Baseboard heaters,
Flooring Carpeted, Ceramic, Laminate, Wood
Exterior
Parking Features Yes
View Y/N No
Private Pool No
Building
Lot Description Landscaped
Sewer Municipal sewage system
Architectural Style Split level entry
Others
Ownership Freehold
Virtual Tour https://my.matterport.com/show/?m=GQWv3XD4Z5f&mls=1
GET MORE INFORMATION
Real Broker







