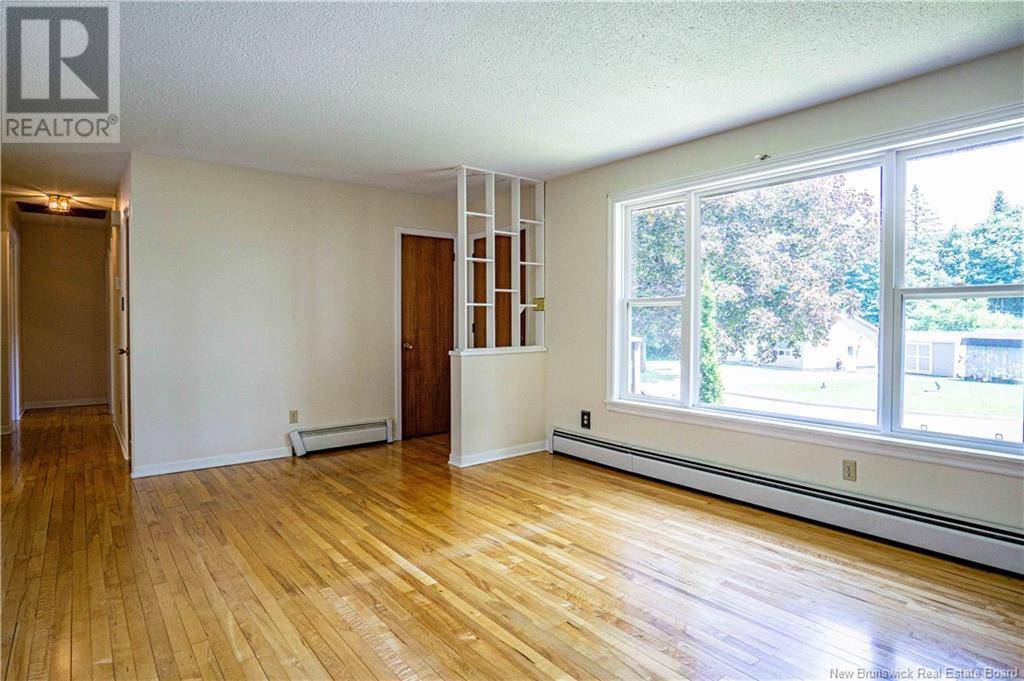4 Beds
2 Baths
960 SqFt
4 Beds
2 Baths
960 SqFt
OPEN HOUSE
Thu Jul 17, 4:00pm - 6:00pm
Key Details
Property Type Single Family Home
Sub Type Freehold
Listing Status Active
Purchase Type For Sale
Square Footage 960 sqft
Price per Sqft $312
MLS® Listing ID NB122731
Style Bungalow
Bedrooms 4
Year Built 1968
Lot Size 0.676 Acres
Acres 0.67608035
Property Sub-Type Freehold
Source New Brunswick Real Estate Board
Property Description
Location
Province NB
Rooms
Kitchen 1.0
Extra Room 1 Basement 10'9'' x 21'3'' Storage
Extra Room 2 Basement 3'3'' x 11'5'' Laundry room
Extra Room 3 Basement 10'11'' x 9'5'' Family room
Extra Room 4 Basement 6'5'' x 6'1'' 3pc Bathroom
Extra Room 5 Basement 10'10'' x 16'6'' Bedroom
Extra Room 6 Main level 7'7'' x 4'11'' 4pc Bathroom
Interior
Heating Baseboard heaters, Heat Pump, Hot Water,
Cooling Heat Pump
Flooring Carpeted, Vinyl, Cork, Wood
Exterior
Parking Features No
View Y/N No
Private Pool No
Building
Lot Description Landscaped
Story 1
Sewer Municipal sewage system
Architectural Style Bungalow
Others
Ownership Freehold
Virtual Tour https://unbranded.youriguide.com/84_topcliffe_crescent_fredericton_nb/
GET MORE INFORMATION
Real Broker







