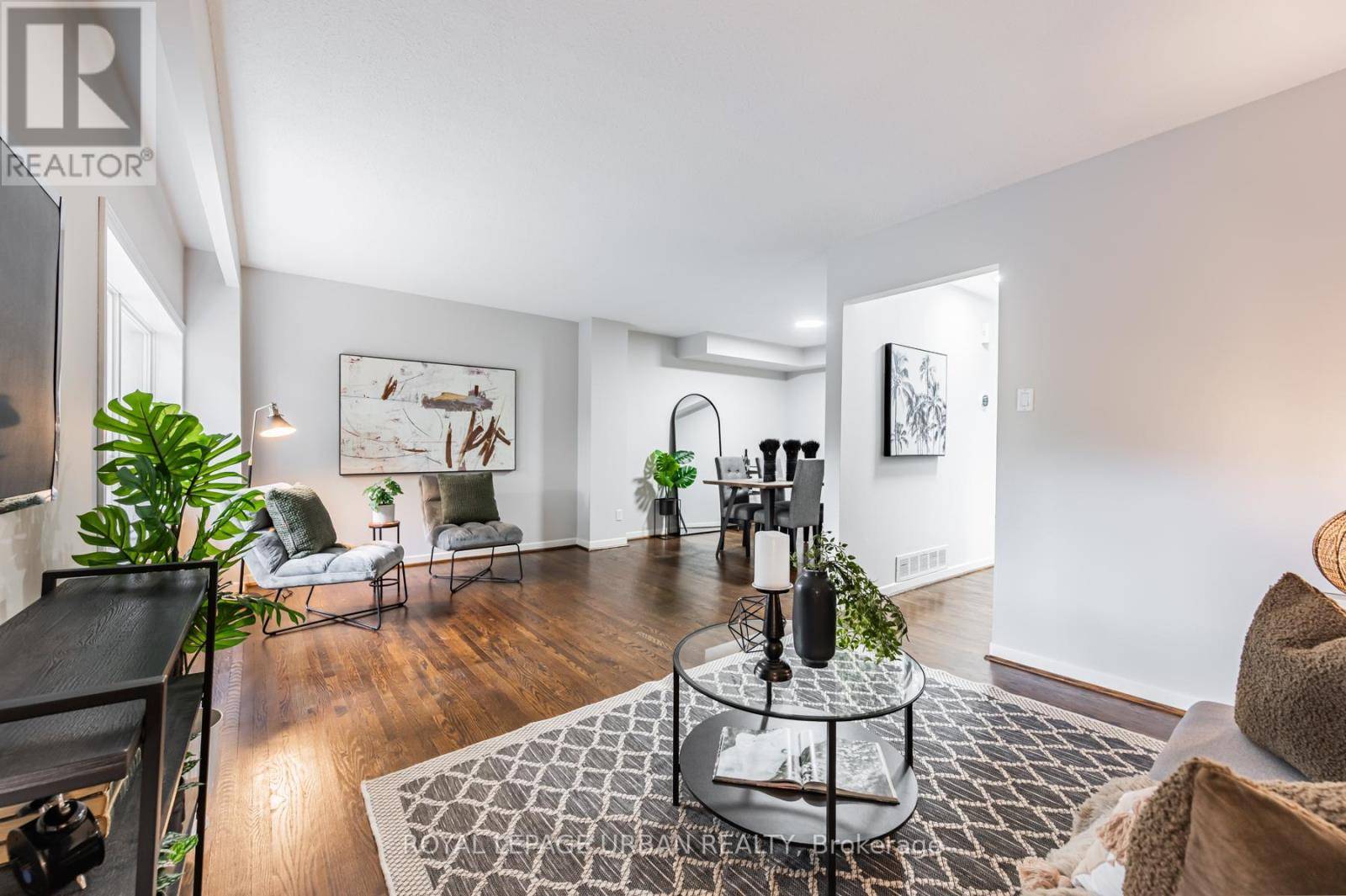4 Beds
2 Baths
1,400 SqFt
4 Beds
2 Baths
1,400 SqFt
OPEN HOUSE
Sat Jul 19, 2:00pm - 4:00pm
Sun Jul 20, 2:00pm - 4:00pm
Key Details
Property Type Townhouse
Sub Type Townhouse
Listing Status Active
Purchase Type For Sale
Square Footage 1,400 sqft
Price per Sqft $589
Subdivision Bayview Woods-Steeles
MLS® Listing ID C12282668
Style Multi-level
Bedrooms 4
Half Baths 1
Condo Fees $691/mo
Property Sub-Type Townhouse
Source Toronto Regional Real Estate Board
Property Description
Location
Province ON
Rooms
Kitchen 1.0
Extra Room 1 Second level 5.89 m X 3.48 m Living room
Extra Room 2 Second level 3.07 m X 3.18 m Dining room
Extra Room 3 Second level 2.97 m X 3.35 m Kitchen
Extra Room 4 Second level 2.67 m X 2.62 m Eating area
Extra Room 5 Third level 3.05 m X 3.96 m Primary Bedroom
Extra Room 6 Third level 2.74 m X 3.48 m Bedroom 2
Interior
Heating Forced air
Cooling Central air conditioning
Flooring Hardwood, Ceramic
Exterior
Parking Features Yes
Fence Fenced yard
Community Features Pet Restrictions, Community Centre
View Y/N No
Total Parking Spaces 2
Private Pool No
Building
Architectural Style Multi-level
Others
Ownership Condominium/Strata
Virtual Tour https://drive.google.com/file/d/184G4RIOQ29pMtrm4-4oZQkNJSkIECZLv/view?usp=sharing
GET MORE INFORMATION
Real Broker







