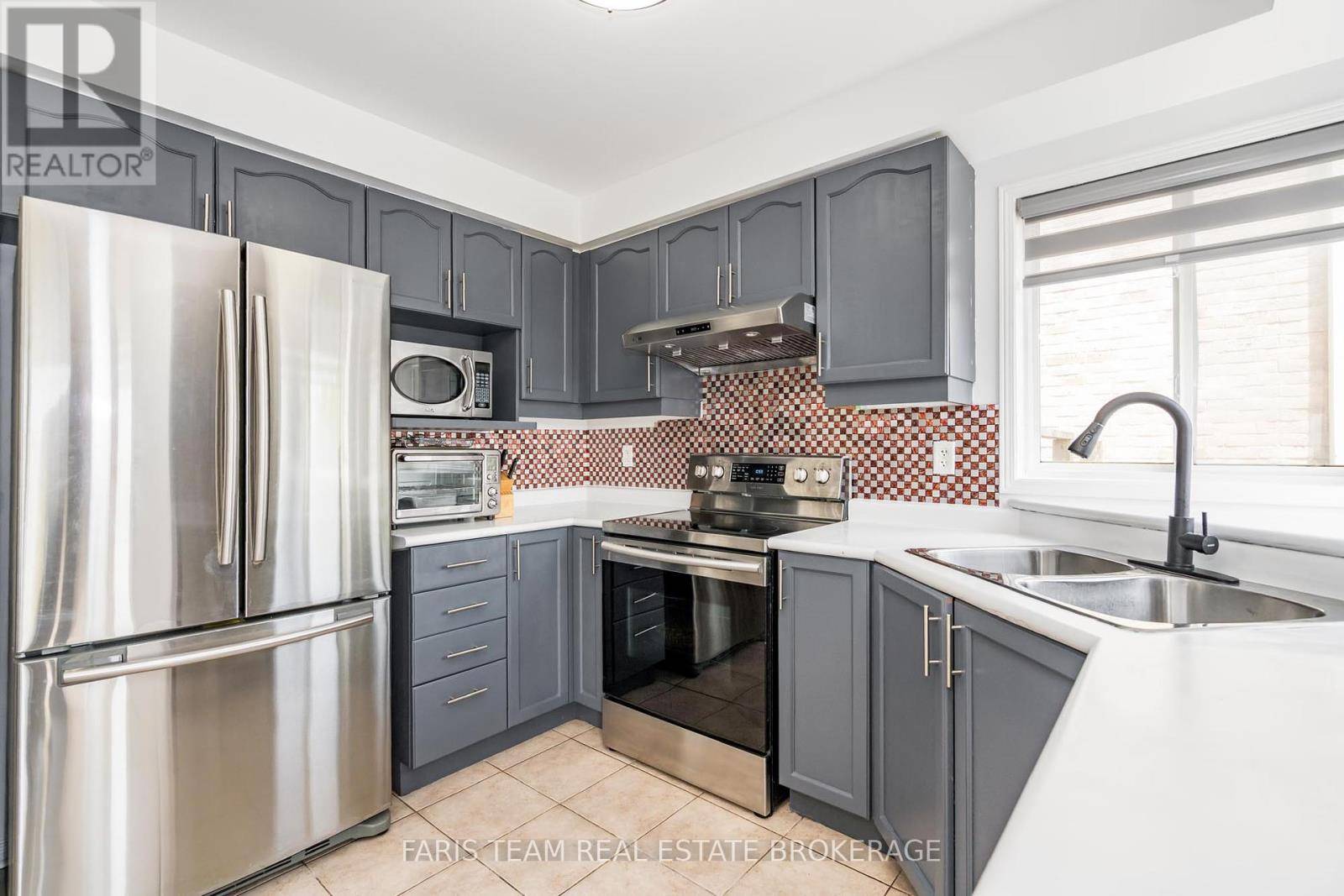4 Beds
3 Baths
2,000 SqFt
4 Beds
3 Baths
2,000 SqFt
OPEN HOUSE
Sun Jul 20, 11:00am - 12:30pm
Key Details
Property Type Single Family Home
Sub Type Freehold
Listing Status Active
Purchase Type For Sale
Square Footage 2,000 sqft
Price per Sqft $424
Subdivision Alcona
MLS® Listing ID N12282861
Bedrooms 4
Half Baths 1
Property Sub-Type Freehold
Source Toronto Regional Real Estate Board
Property Description
Location
Province ON
Rooms
Kitchen 1.0
Extra Room 1 Second level 6.43 m X 5 m Primary Bedroom
Extra Room 2 Second level 5.09 m X 4.43 m Bedroom
Extra Room 3 Second level 3.7 m X 3.03 m Bedroom
Extra Room 4 Second level 3.64 m X 3.03 m Bedroom
Extra Room 5 Main level 4.94 m X 3.96 m Kitchen
Extra Room 6 Main level 5.84 m X 3.36 m Living room
Interior
Heating Forced air
Cooling Central air conditioning
Flooring Ceramic, Laminate, Hardwood
Exterior
Parking Features Yes
View Y/N No
Total Parking Spaces 6
Private Pool No
Building
Story 2
Sewer Sanitary sewer
Others
Ownership Freehold
Virtual Tour https://www.youtube.com/watch?v=XTOnr3o09hI
GET MORE INFORMATION
Real Broker







