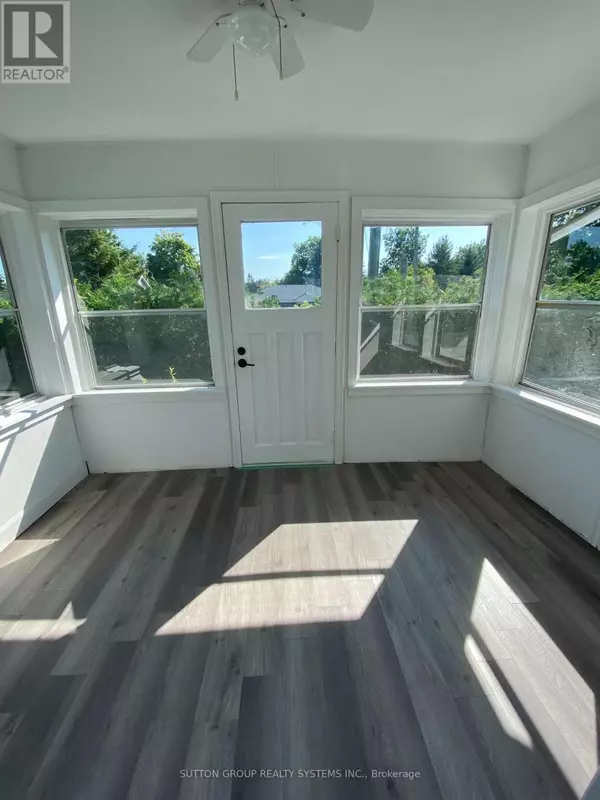2 Beds
1 Bath
700 SqFt
2 Beds
1 Bath
700 SqFt
Key Details
Property Type Single Family Home
Sub Type Freehold
Listing Status Active
Purchase Type For Sale
Square Footage 700 sqft
Price per Sqft $650
Subdivision Brighton
MLS® Listing ID X12283097
Style Bungalow
Bedrooms 2
Property Sub-Type Freehold
Source Toronto Regional Real Estate Board
Property Description
Location
Province ON
Rooms
Kitchen 1.0
Extra Room 1 Basement Measurements not available Bathroom
Extra Room 2 Main level 3.76 m X 4.84 m Kitchen
Extra Room 3 Main level 5.45 m X 4.84 m Living room
Extra Room 4 Main level 3.249 m X 3.24 m Bedroom 2
Extra Room 5 Main level 3.511 m X 3.16 m Bedroom
Extra Room 6 Main level 2.24 m X 1.63 m Bathroom
Interior
Heating Forced air
Exterior
Parking Features Yes
View Y/N No
Total Parking Spaces 4
Private Pool No
Building
Story 1
Sewer Sanitary sewer
Architectural Style Bungalow
Others
Ownership Freehold
GET MORE INFORMATION
Real Broker







