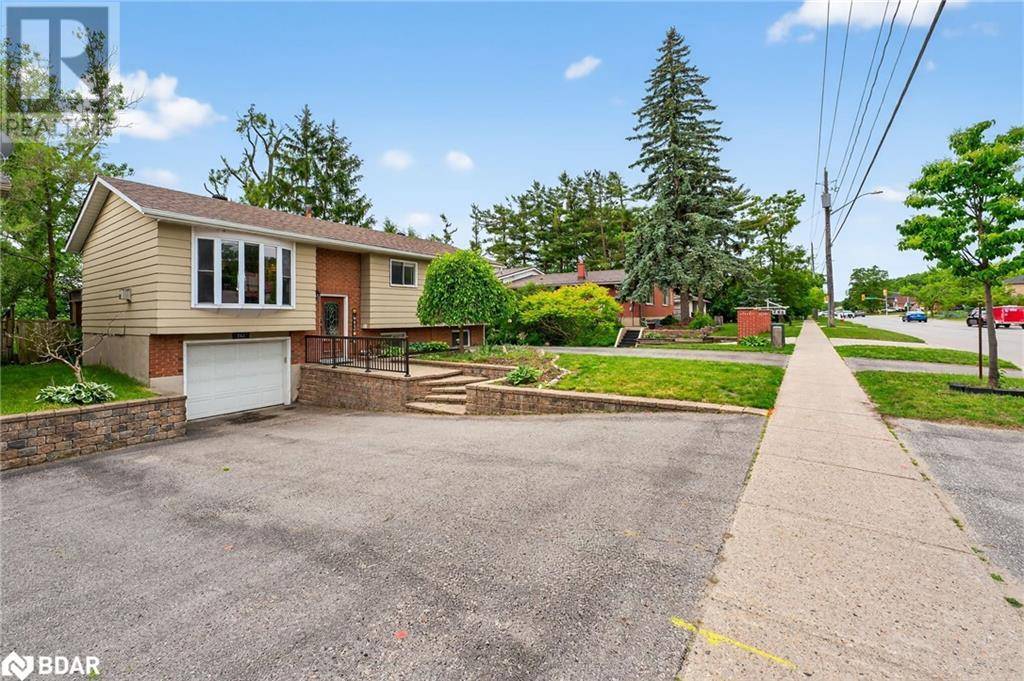4 Beds
2 Baths
1,655 SqFt
4 Beds
2 Baths
1,655 SqFt
OPEN HOUSE
Sun Jul 20, 12:00pm - 2:00pm
Key Details
Property Type Single Family Home
Sub Type Freehold
Listing Status Active
Purchase Type For Sale
Square Footage 1,655 sqft
Price per Sqft $392
Subdivision Ba05 - West
MLS® Listing ID 40750817
Style Raised bungalow
Bedrooms 4
Year Built 1978
Property Sub-Type Freehold
Source Barrie & District Association of REALTORS® Inc.
Property Description
Location
Province ON
Rooms
Kitchen 0.0
Extra Room 1 Lower level 21'0'' x 11'0'' Other
Extra Room 2 Lower level 9'0'' x 6'0'' 3pc Bathroom
Extra Room 3 Lower level 13'7'' x 9'10'' Laundry room
Extra Room 4 Lower level 8'10'' x 7'0'' Bedroom
Extra Room 5 Lower level 23'0'' x 11'0'' Family room
Extra Room 6 Main level 10'0'' x 5'8'' 4pc Bathroom
Interior
Heating Forced air,
Cooling Central air conditioning
Fireplaces Number 1
Exterior
Parking Features Yes
Community Features Community Centre, School Bus
View Y/N No
Total Parking Spaces 6
Private Pool No
Building
Lot Description Landscaped
Story 1
Sewer Municipal sewage system
Architectural Style Raised bungalow
Others
Ownership Freehold
Virtual Tour https://www.youtube.com/watch?v=8OtEDUuQ56Y
GET MORE INFORMATION
Real Broker







