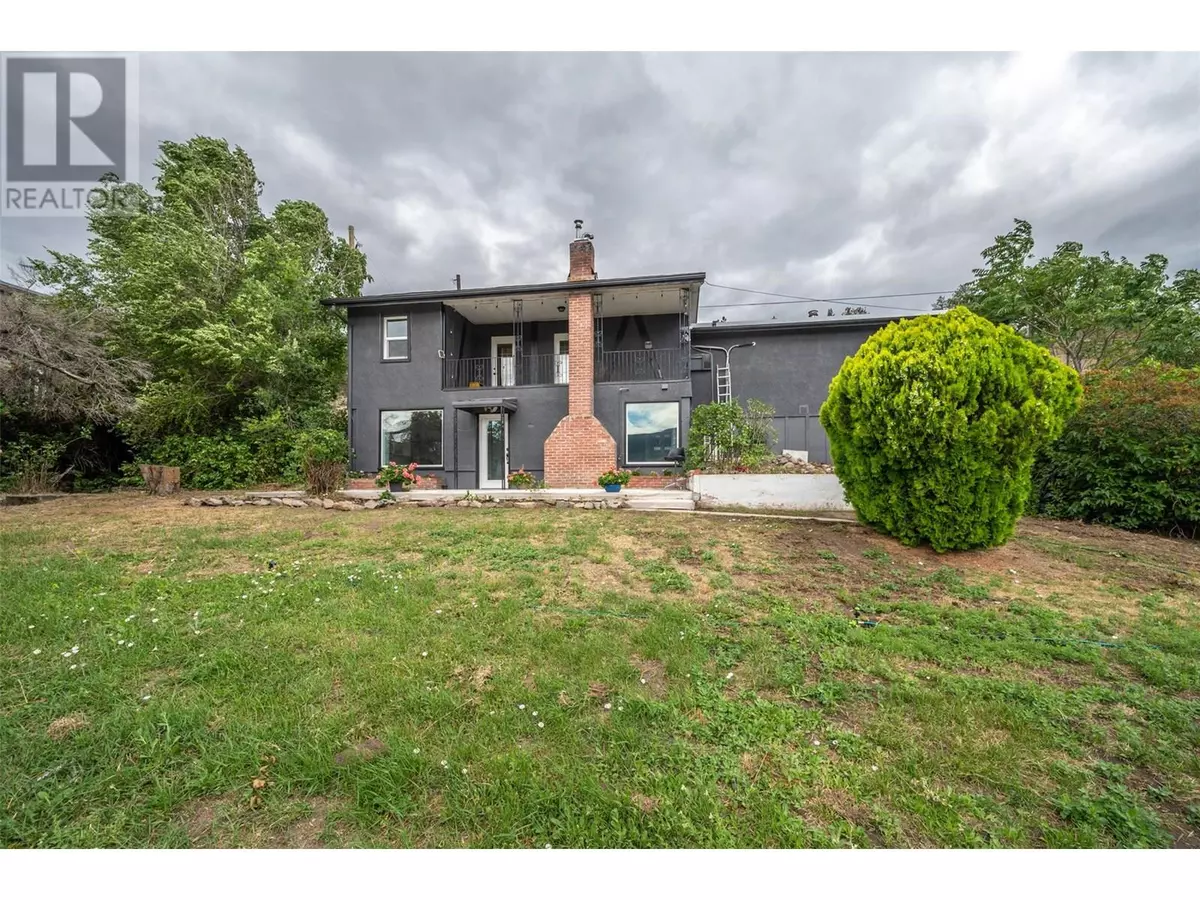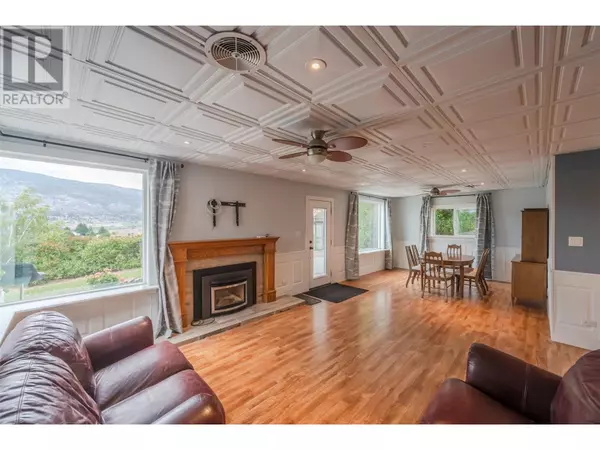4 Beds
3 Baths
2,566 SqFt
4 Beds
3 Baths
2,566 SqFt
Key Details
Property Type Single Family Home
Sub Type Freehold
Listing Status Active
Purchase Type For Sale
Square Footage 2,566 sqft
Price per Sqft $252
Subdivision Kaleden
MLS® Listing ID 10355610
Bedrooms 4
Half Baths 1
Year Built 1954
Lot Size 0.300 Acres
Acres 0.3
Property Sub-Type Freehold
Source Association of Interior REALTORS®
Property Description
Location
Province BC
Zoning Unknown
Rooms
Kitchen 1.0
Extra Room 1 Second level 15'3'' x 29'6'' Primary Bedroom
Extra Room 2 Second level 10'5'' x 13'2'' Bedroom
Extra Room 3 Second level 11'7'' x 9'10'' Bedroom
Extra Room 4 Second level 17'1'' x 13'2'' Bedroom
Extra Room 5 Second level 7'8'' x 7'1'' 4pc Bathroom
Extra Room 6 Second level 7' x 6'1'' 3pc Bathroom
Interior
Heating , Forced air, See remarks
Cooling See Remarks
Fireplaces Type Unknown
Exterior
Parking Features No
Community Features High Traffic Area
View Y/N Yes
View Lake view, Mountain view, Valley view, View (panoramic)
Roof Type Unknown,Unknown
Private Pool No
Building
Story 2
Sewer Septic tank
Others
Ownership Freehold
GET MORE INFORMATION
Real Broker







