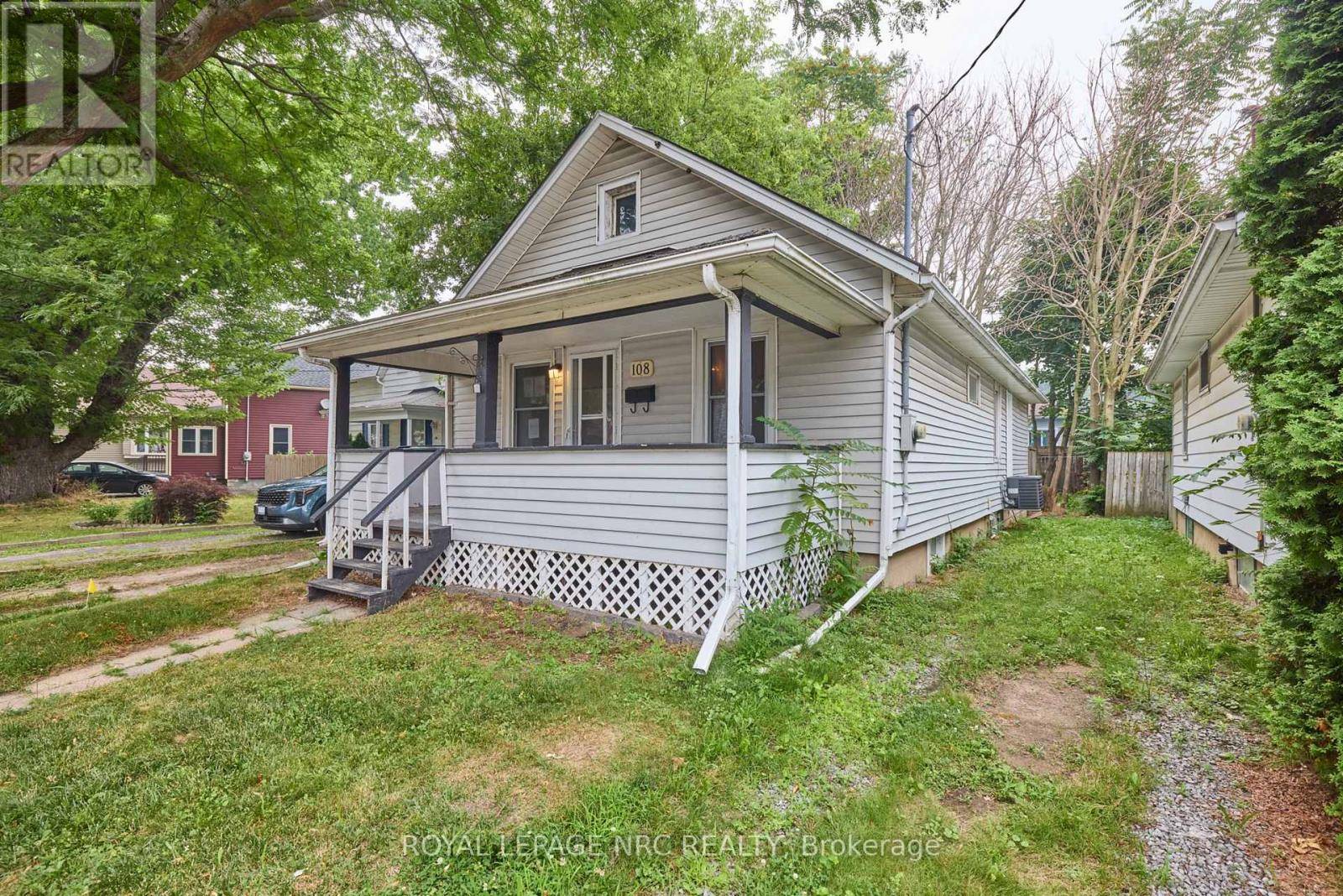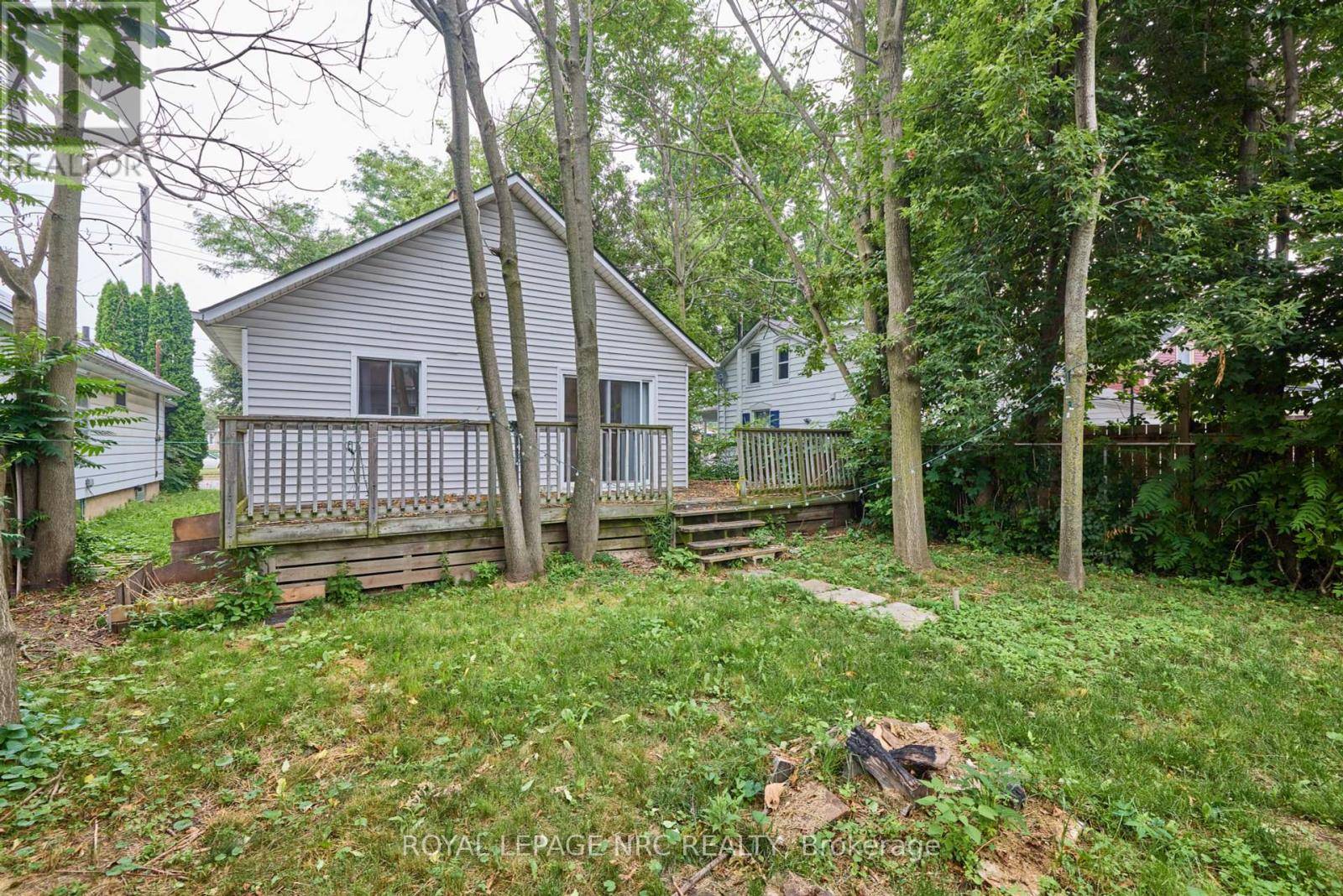3 Beds
1 Bath
700 SqFt
3 Beds
1 Bath
700 SqFt
Key Details
Property Type Single Family Home
Sub Type Freehold
Listing Status Active
Purchase Type For Sale
Square Footage 700 sqft
Price per Sqft $599
Subdivision 452 - Haig
MLS® Listing ID X12283693
Style Bungalow
Bedrooms 3
Property Sub-Type Freehold
Source Niagara Association of REALTORS®
Property Description
Location
Province ON
Rooms
Kitchen 1.0
Extra Room 1 Main level 2.76 m X 3.04 m Bedroom
Extra Room 2 Main level 3.09 m X 2.88 m Bedroom 2
Extra Room 3 Main level 3.12 m X 3.5 m Bedroom 3
Extra Room 4 Main level 3.5 m X 3.5 m Living room
Extra Room 5 Main level 3.4 m X 3.5 m Dining room
Extra Room 6 Main level 2.8 m X 3.5 m Kitchen
Interior
Heating Forced air
Cooling Central air conditioning
Exterior
Parking Features No
View Y/N No
Total Parking Spaces 2
Private Pool No
Building
Story 1
Sewer Sanitary sewer
Architectural Style Bungalow
Others
Ownership Freehold
GET MORE INFORMATION
Real Broker







