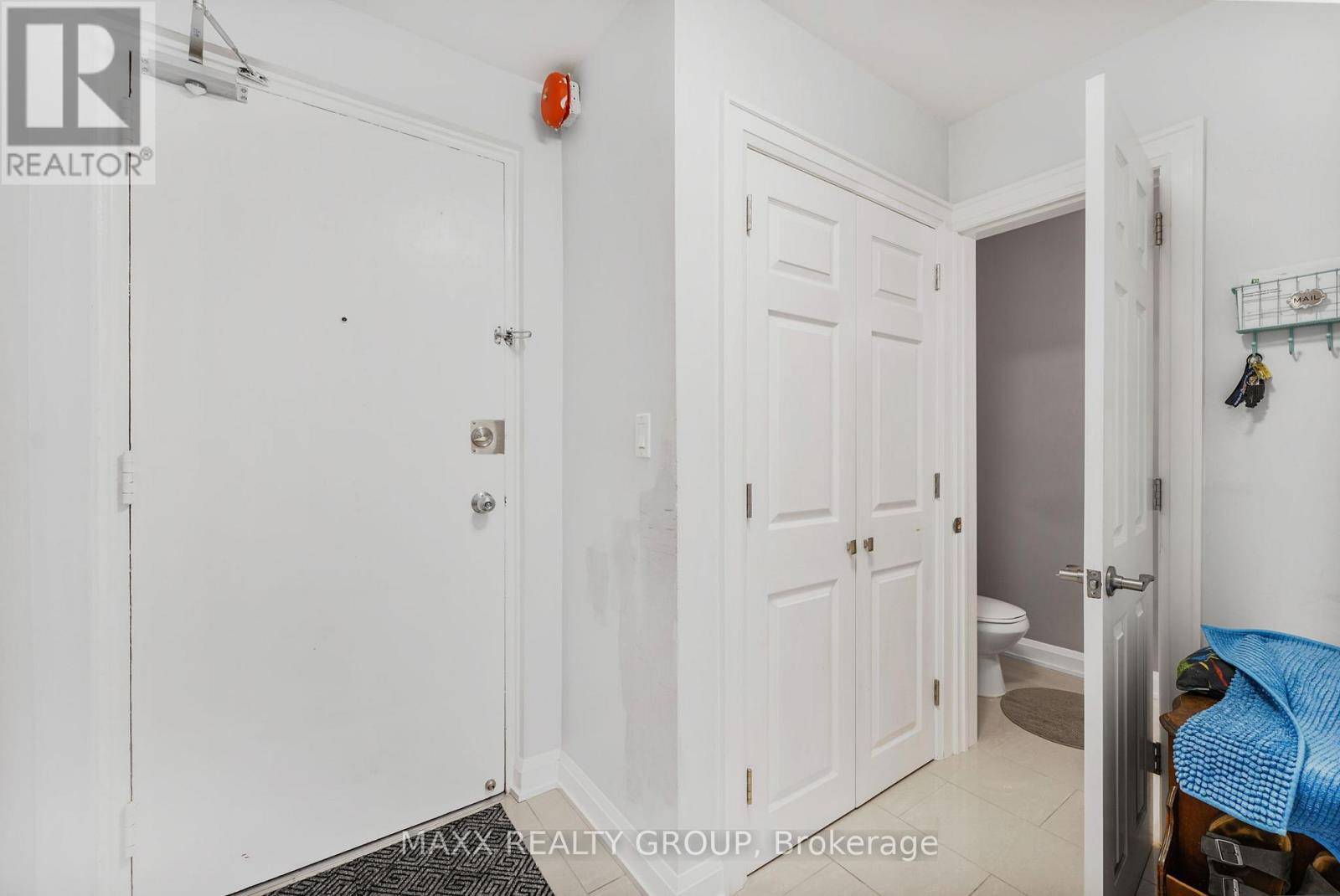3 Beds
2 Baths
1,200 SqFt
3 Beds
2 Baths
1,200 SqFt
OPEN HOUSE
Sat Jul 19, 2:00pm - 4:00pm
Sun Jul 20, 2:00pm - 4:00pm
Key Details
Property Type Townhouse
Sub Type Townhouse
Listing Status Active
Purchase Type For Sale
Square Footage 1,200 sqft
Price per Sqft $499
Subdivision Erindale
MLS® Listing ID W12283988
Bedrooms 3
Half Baths 1
Condo Fees $523/mo
Property Sub-Type Townhouse
Source Toronto Regional Real Estate Board
Property Description
Location
Province ON
Rooms
Kitchen 1.0
Extra Room 1 Second level 3.8 m X 3.04 m Primary Bedroom
Extra Room 2 Second level 3.84 m X 2.45 m Bedroom 2
Extra Room 3 Basement 3.84 m X 3.65 m Recreational, Games room
Extra Room 4 Basement 3.84 m X 2.45 m Bedroom 3
Extra Room 5 Main level 3.9 m X 2.6 m Kitchen
Extra Room 6 Main level 6.4 m X 3.8 m Living room
Interior
Heating Forced air
Cooling Central air conditioning
Flooring Porcelain Tile, Hardwood, Laminate
Exterior
Parking Features No
Fence Fenced yard
Community Features Pet Restrictions
View Y/N No
Total Parking Spaces 2
Private Pool No
Building
Story 2
Others
Ownership Condominium/Strata
GET MORE INFORMATION
Real Broker







