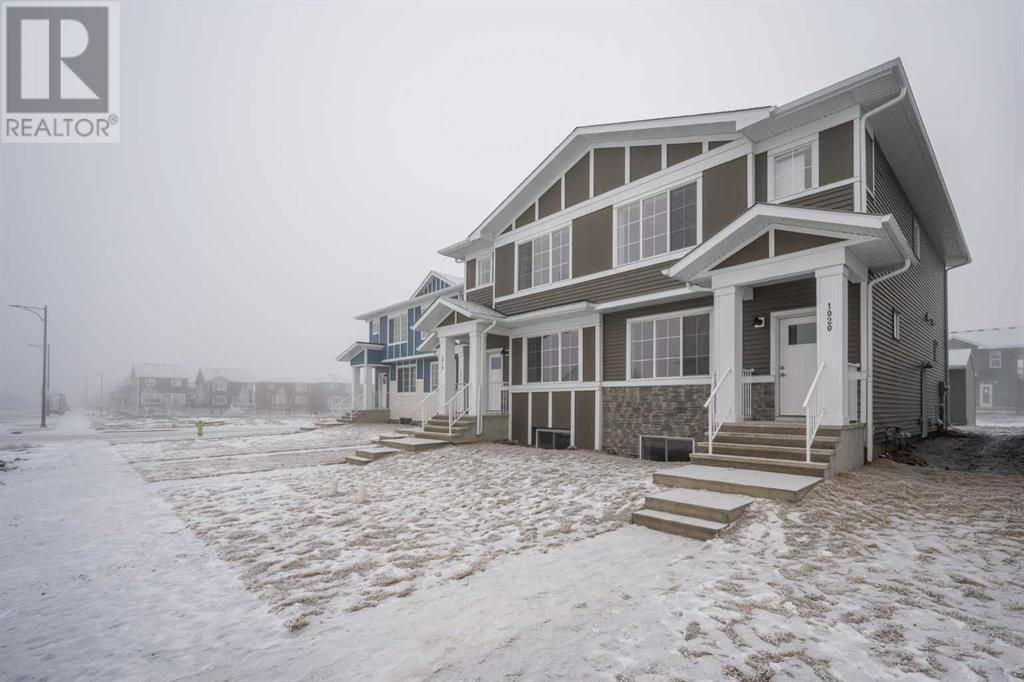4 Beds
4 Baths
1,645 SqFt
4 Beds
4 Baths
1,645 SqFt
Key Details
Property Type Single Family Home
Sub Type Freehold
Listing Status Active
Purchase Type For Sale
Square Footage 1,645 sqft
Price per Sqft $364
Subdivision Chelsea
MLS® Listing ID A2239017
Bedrooms 4
Half Baths 1
Year Built 2023
Lot Size 2,450 Sqft
Acres 2450.56
Property Sub-Type Freehold
Source Calgary Real Estate Board
Property Description
Location
Province AB
Rooms
Kitchen 1.0
Extra Room 1 Second level 15.00 Ft x 8.92 Ft Family room
Extra Room 2 Second level 13.42 Ft x 12.92 Ft Primary Bedroom
Extra Room 3 Second level 5.17 Ft x 4.83 Ft Other
Extra Room 4 Second level 8.00 Ft x 5.17 Ft 3pc Bathroom
Extra Room 5 Second level 9.00 Ft x 9.33 Ft Bedroom
Extra Room 6 Second level 9.00 Ft x 9.33 Ft Bedroom
Interior
Heating Forced air,
Cooling Central air conditioning
Flooring Vinyl
Exterior
Parking Features Yes
Garage Spaces 2.0
Garage Description 2
Fence Not fenced
Community Features Lake Privileges
View Y/N No
Total Parking Spaces 2
Private Pool No
Building
Story 2
Others
Ownership Freehold
GET MORE INFORMATION
Real Broker







