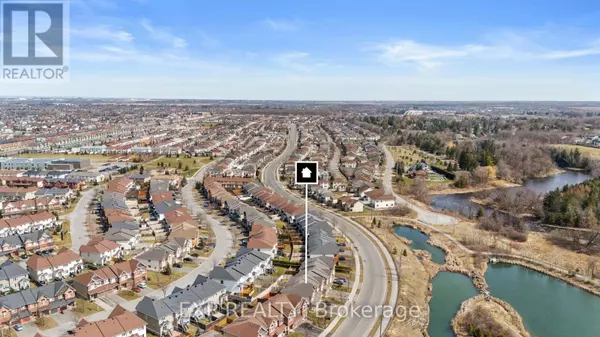3 Beds
3 Baths
1,500 SqFt
3 Beds
3 Baths
1,500 SqFt
Key Details
Property Type Single Family Home
Sub Type Freehold
Listing Status Active
Purchase Type For Rent
Square Footage 1,500 sqft
Subdivision 7709 - Barrhaven - Strandherd
MLS® Listing ID X12284601
Bedrooms 3
Half Baths 1
Property Sub-Type Freehold
Source Ottawa Real Estate Board
Property Description
Location
Province ON
Rooms
Kitchen 1.0
Extra Room 1 Second level 4.77 m X 4.03 m Primary Bedroom
Extra Room 2 Second level 3.47 m X 2.99 m Bedroom
Extra Room 3 Second level 3.17 m X 2.84 m Bedroom
Extra Room 4 Main level 1.82 m X 1.67 m Foyer
Extra Room 5 Main level 3.04 m X 2.43 m Dining room
Extra Room 6 Main level 7.26 m X 3.7 m Living room
Interior
Heating Forced air
Cooling Central air conditioning
Exterior
Parking Features Yes
View Y/N No
Total Parking Spaces 3
Private Pool No
Building
Story 2
Sewer Sanitary sewer
Others
Ownership Freehold
Acceptable Financing Monthly
Listing Terms Monthly
GET MORE INFORMATION
Real Broker







