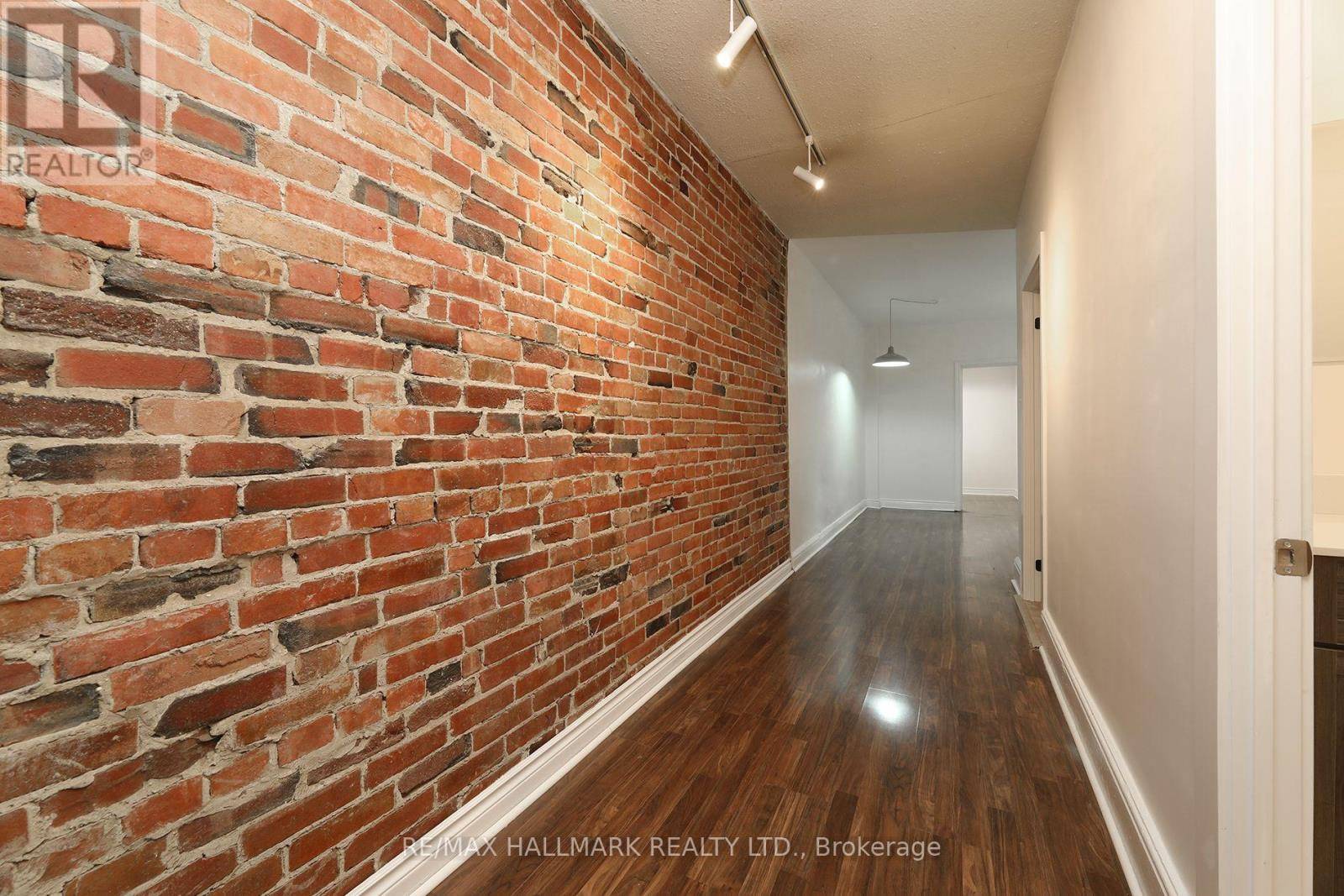5 Beds
4 Baths
2,000 SqFt
5 Beds
4 Baths
2,000 SqFt
Key Details
Property Type Multi-Family
Listing Status Active
Purchase Type For Sale
Square Footage 2,000 sqft
Price per Sqft $799
Subdivision Annex
MLS® Listing ID C12284972
Bedrooms 5
Source Toronto Regional Real Estate Board
Property Description
Location
Province ON
Rooms
Kitchen 2.0
Extra Room 1 Second level 4.4 m X 4.3 m Living room
Extra Room 2 Second level 5.1 m X 4.45 m Dining room
Extra Room 3 Second level 4.4 m X 4.25 m Kitchen
Extra Room 4 Second level 2.4 m X 2.15 m Office
Extra Room 5 Third level 3.55 m X 2.7 m Bedroom
Extra Room 6 Third level 4.35 m X 3 m Bedroom
Interior
Heating Forced air
Cooling Central air conditioning
Flooring Laminate, Hardwood
Exterior
Parking Features No
View Y/N No
Total Parking Spaces 1
Private Pool No
Building
Story 2.5
Sewer Sanitary sewer
GET MORE INFORMATION
Real Broker







