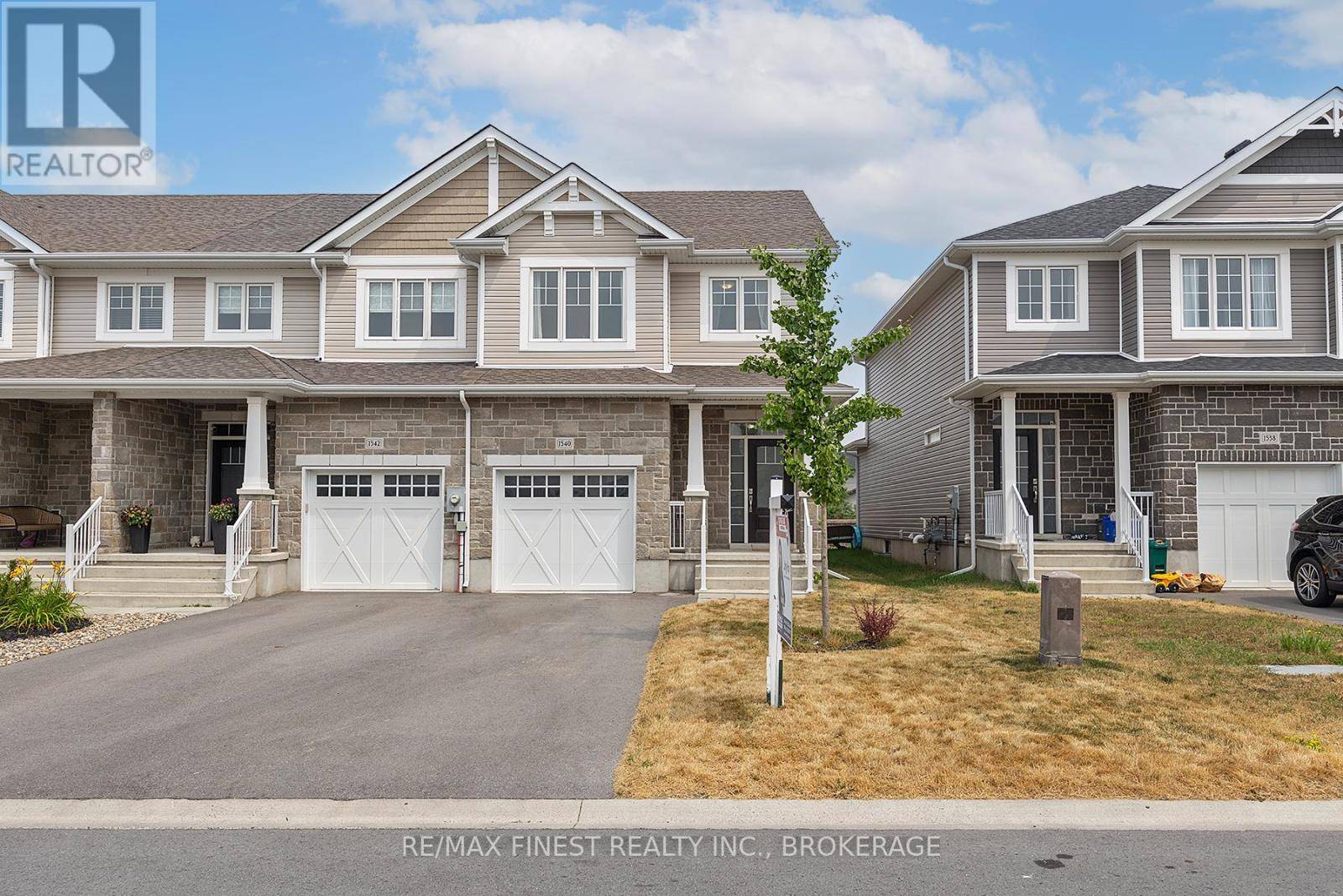3 Beds
3 Baths
1,500 SqFt
3 Beds
3 Baths
1,500 SqFt
OPEN HOUSE
Sat Jul 19, 2:00pm - 4:00pm
Key Details
Property Type Townhouse
Sub Type Townhouse
Listing Status Active
Purchase Type For Sale
Square Footage 1,500 sqft
Price per Sqft $397
Subdivision 42 - City Northwest
MLS® Listing ID X12285138
Bedrooms 3
Half Baths 1
Property Sub-Type Townhouse
Source Kingston & Area Real Estate Association
Property Description
Location
Province ON
Rooms
Kitchen 1.0
Extra Room 1 Second level 4.03 m X 4.1 m Primary Bedroom
Extra Room 2 Second level 2.98 m X 3.8 m Bedroom 2
Extra Room 3 Second level 3.12 m X 5.18 m Bedroom 3
Extra Room 4 Second level 1.81 m X 4.1 m Bathroom
Extra Room 5 Second level 2.94 m X 2.48 m Bathroom
Extra Room 6 Main level 3.58 m X 4.39 m Kitchen
Interior
Heating Forced air
Cooling Central air conditioning
Fireplaces Number 1
Exterior
Parking Features Yes
Fence Fenced yard
View Y/N No
Total Parking Spaces 3
Private Pool No
Building
Story 2
Sewer Sanitary sewer
Others
Ownership Freehold
Virtual Tour https://unbranded.youriguide.com/1540_davenport_cres_kingston_on/
GET MORE INFORMATION
Real Broker







