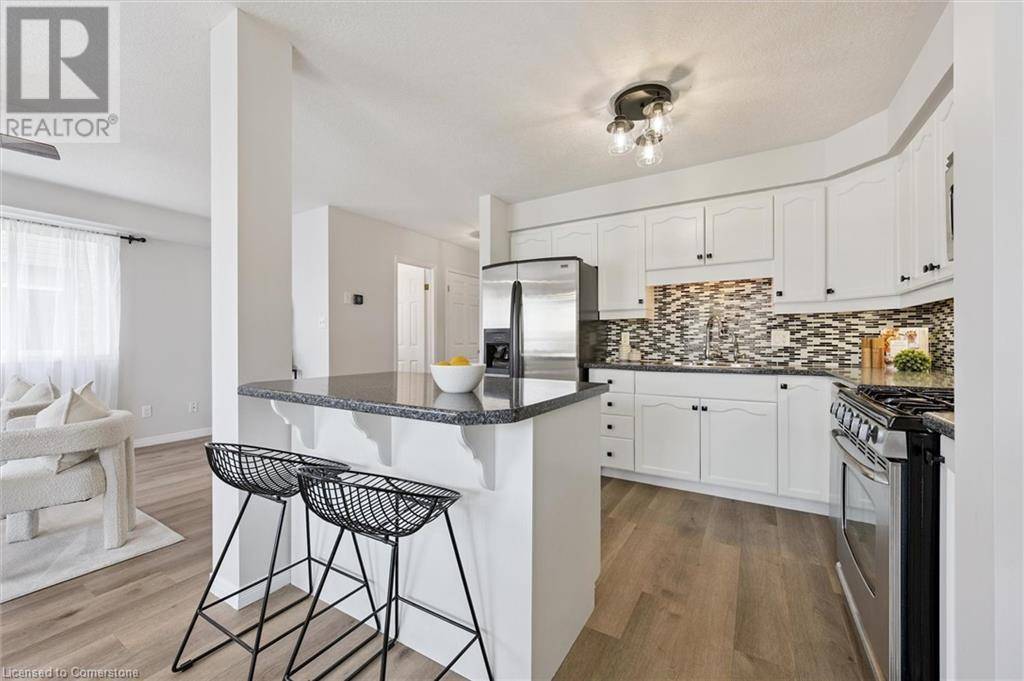3 Beds
3 Baths
2,077 SqFt
3 Beds
3 Baths
2,077 SqFt
Key Details
Property Type Single Family Home
Sub Type Freehold
Listing Status Active
Purchase Type For Sale
Square Footage 2,077 sqft
Price per Sqft $322
Subdivision 661 - Baden/Phillipsburg/St. Agatha
MLS® Listing ID 40748732
Style 2 Level
Bedrooms 3
Half Baths 1
Year Built 2006
Property Sub-Type Freehold
Source Cornerstone - Waterloo Region
Property Description
Location
Province ON
Rooms
Kitchen 1.0
Extra Room 1 Second level 9'11'' x 6'5'' 4pc Bathroom
Extra Room 2 Second level 13'2'' x 8'11'' Bedroom
Extra Room 3 Second level 15'3'' x 10'2'' Bedroom
Extra Room 4 Second level 8'7'' x 6'4'' Full bathroom
Extra Room 5 Second level 15'1'' x 15'0'' Primary Bedroom
Extra Room 6 Basement 9'0'' x 10'10'' Utility room
Interior
Heating Forced air,
Cooling Central air conditioning
Exterior
Parking Features Yes
Fence Fence
Community Features Community Centre, School Bus
View Y/N No
Total Parking Spaces 3
Private Pool No
Building
Story 2
Sewer Municipal sewage system
Architectural Style 2 Level
Others
Ownership Freehold
Virtual Tour https://youriguide.com/212_brenneman_dr_baden_on/
GET MORE INFORMATION
Real Broker







