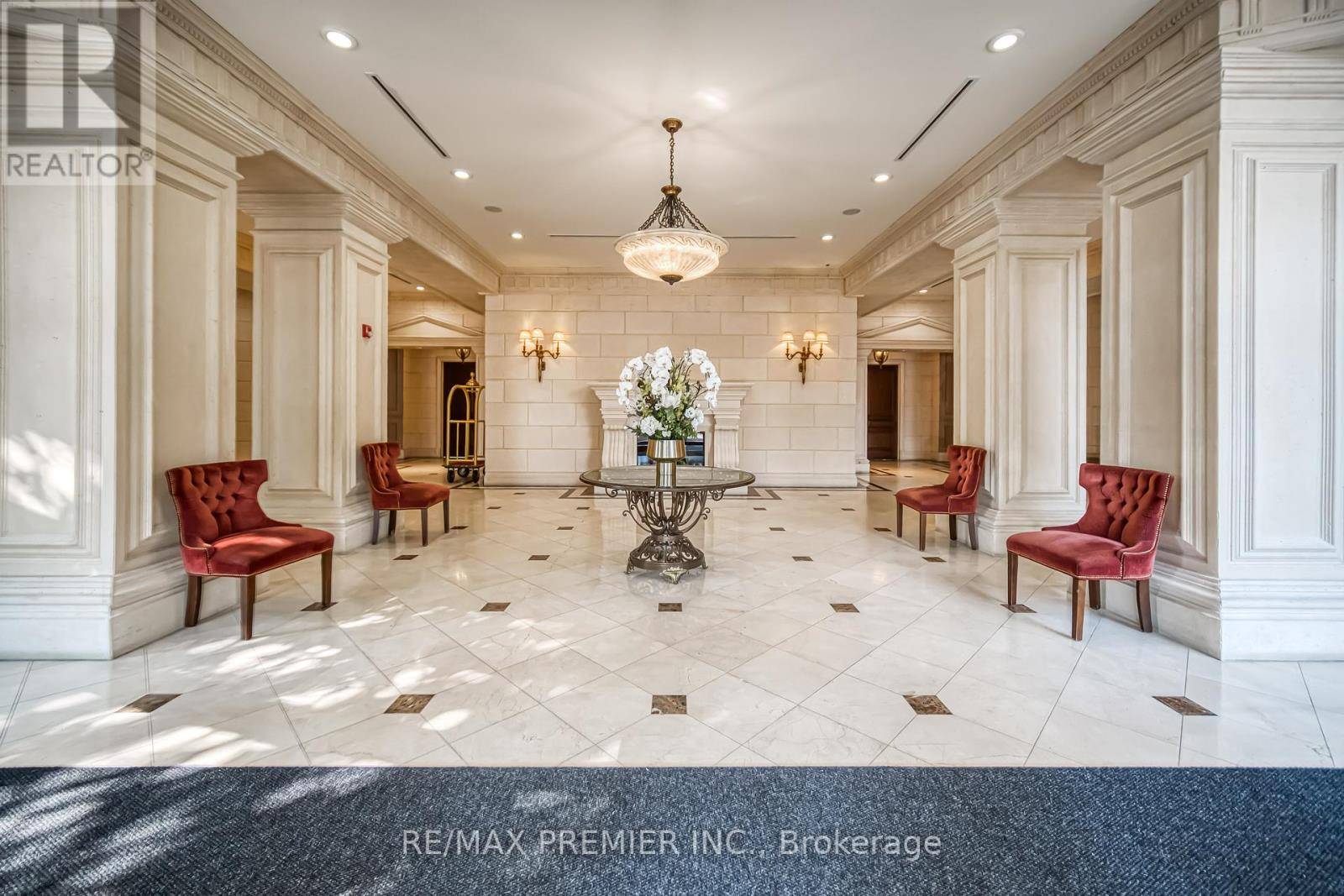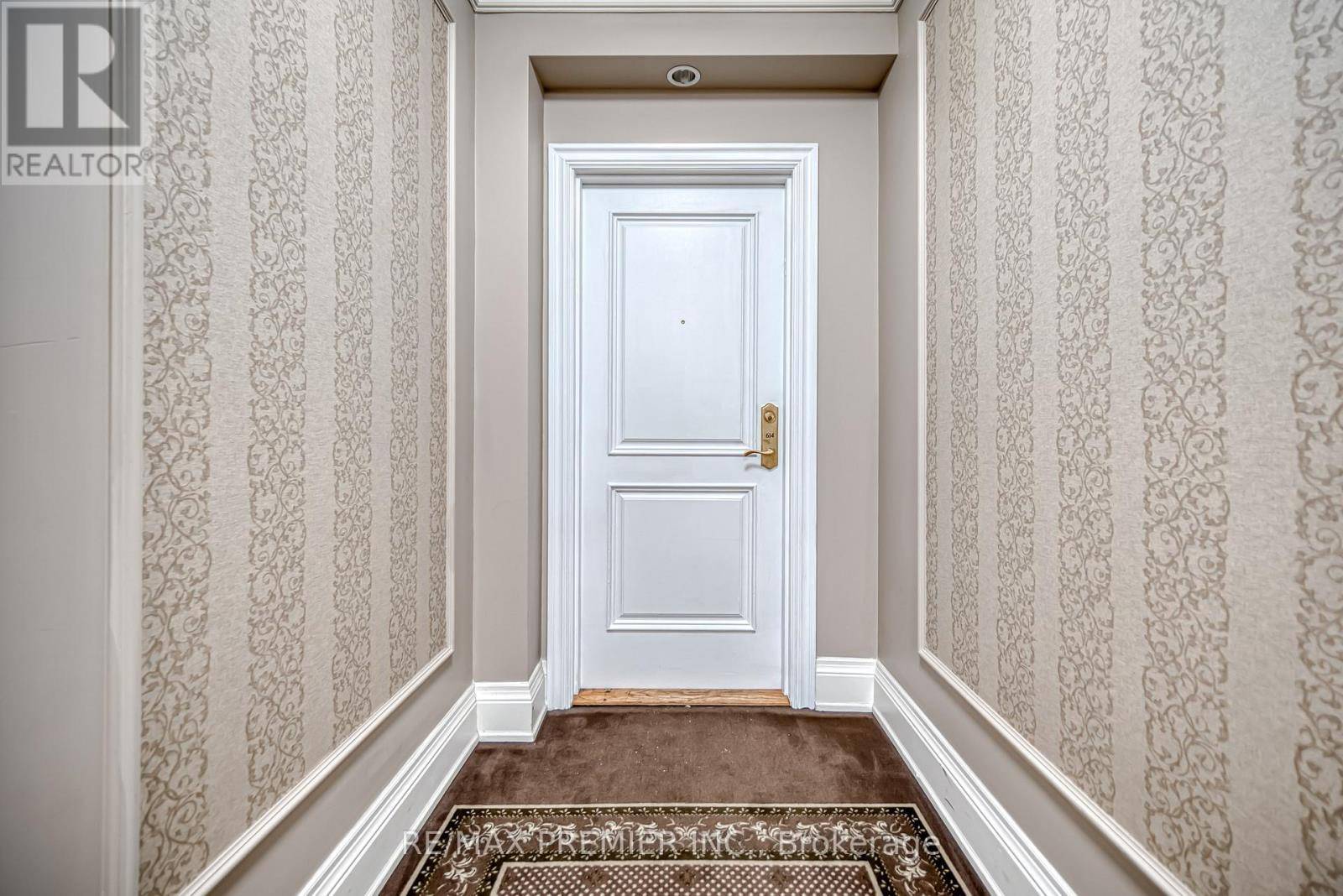2 Beds
2 Baths
900 SqFt
2 Beds
2 Baths
900 SqFt
Key Details
Property Type Condo
Sub Type Condominium/Strata
Listing Status Active
Purchase Type For Sale
Square Footage 900 sqft
Price per Sqft $1,098
Subdivision Maple
MLS® Listing ID N12285019
Bedrooms 2
Condo Fees $883/mo
Property Sub-Type Condominium/Strata
Source Toronto Regional Real Estate Board
Property Description
Location
Province ON
Rooms
Kitchen 1.0
Extra Room 1 Flat 2.21 m X 1.47 m Foyer
Extra Room 2 Flat 7.6 m X 3.67 m Living room
Extra Room 3 Flat 5.57 m X 2.21 m Kitchen
Extra Room 4 Flat 5.57 m X 2.21 m Eating area
Extra Room 5 Flat 3.67 m X 2.45 m Dining room
Extra Room 6 Flat 3.93 m X 3.02 m Primary Bedroom
Interior
Heating Forced air
Cooling Central air conditioning
Flooring Ceramic, Hardwood
Exterior
Parking Features Yes
Community Features Pet Restrictions
View Y/N Yes
View View
Total Parking Spaces 1
Private Pool No
Others
Ownership Condominium/Strata
GET MORE INFORMATION
Real Broker







