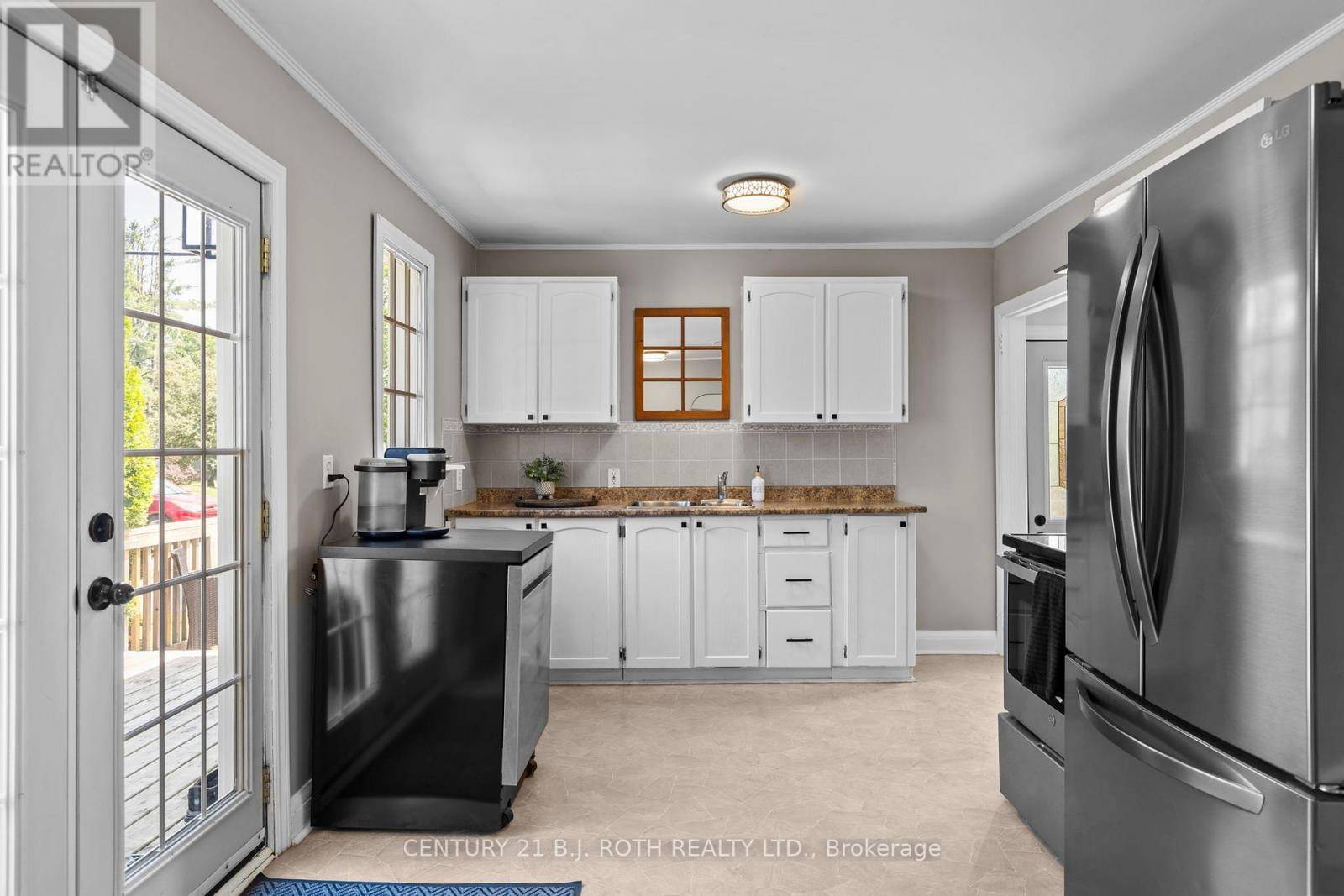4 Beds
1 Bath
700 SqFt
4 Beds
1 Bath
700 SqFt
OPEN HOUSE
Sun Jul 20, 12:00pm - 2:00pm
Key Details
Property Type Single Family Home
Sub Type Freehold
Listing Status Active
Purchase Type For Sale
Square Footage 700 sqft
Price per Sqft $785
Subdivision Orillia
MLS® Listing ID S12285053
Style Raised bungalow
Bedrooms 4
Property Sub-Type Freehold
Source Toronto Regional Real Estate Board
Property Description
Location
Province ON
Rooms
Kitchen 1.0
Extra Room 1 Basement 6.03 m X 7.62 m Recreational, Games room
Extra Room 2 Basement 6.06 m X 2.74 m Family room
Extra Room 3 Basement 5.05 m X 3.1 m Bedroom
Extra Room 4 Basement 3.08 m X 2.71 m Bedroom
Extra Room 5 Main level 4.02 m X 3.16 m Living room
Extra Room 6 Main level 4.11 m X 2.22 m Dining room
Interior
Heating Forced air
Cooling Central air conditioning
Exterior
Parking Features No
Community Features School Bus
View Y/N No
Total Parking Spaces 4
Private Pool No
Building
Story 1
Sewer Sanitary sewer
Architectural Style Raised bungalow
Others
Ownership Freehold
Virtual Tour https://youtu.be/0TZL_iF3zU0
GET MORE INFORMATION
Real Broker







