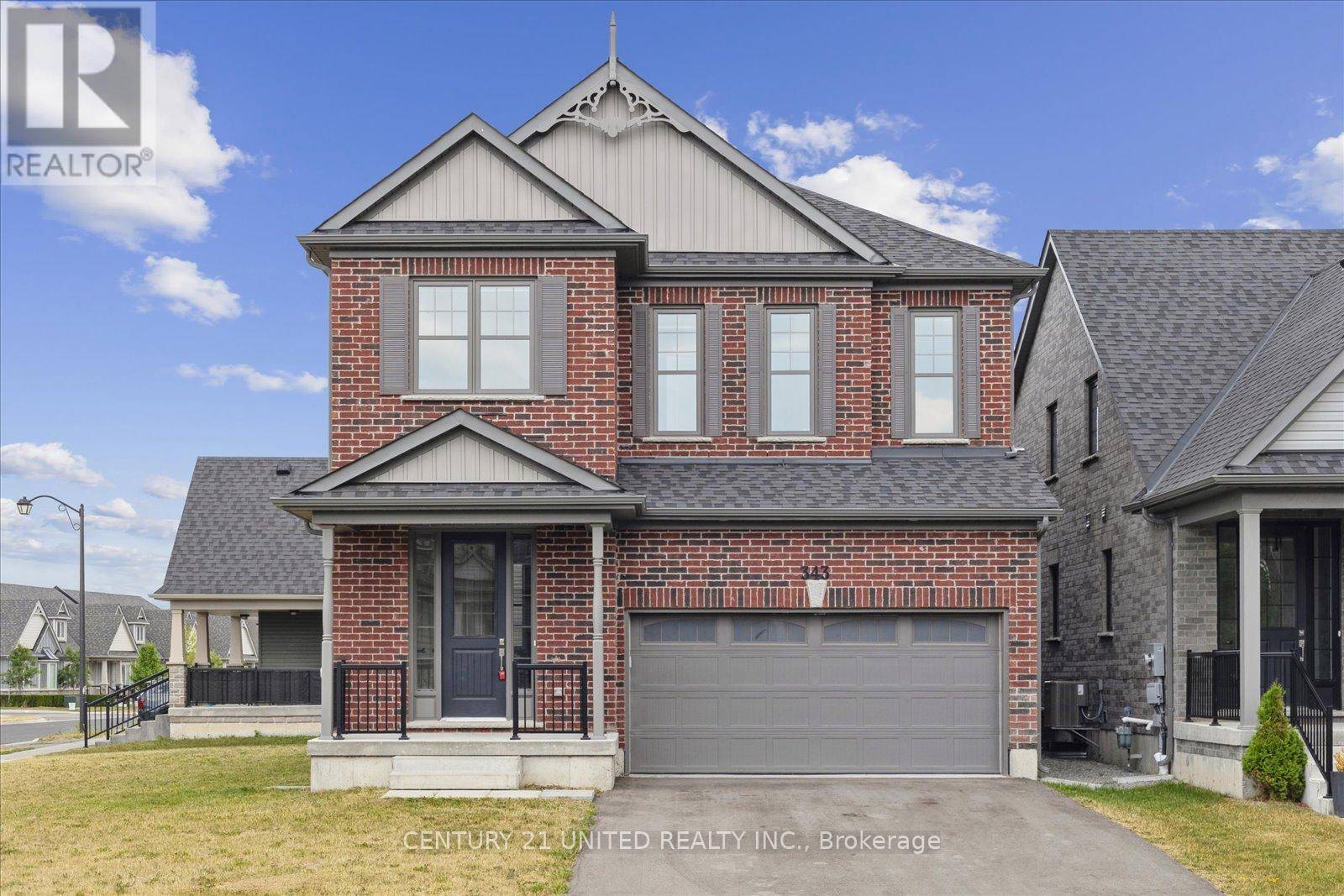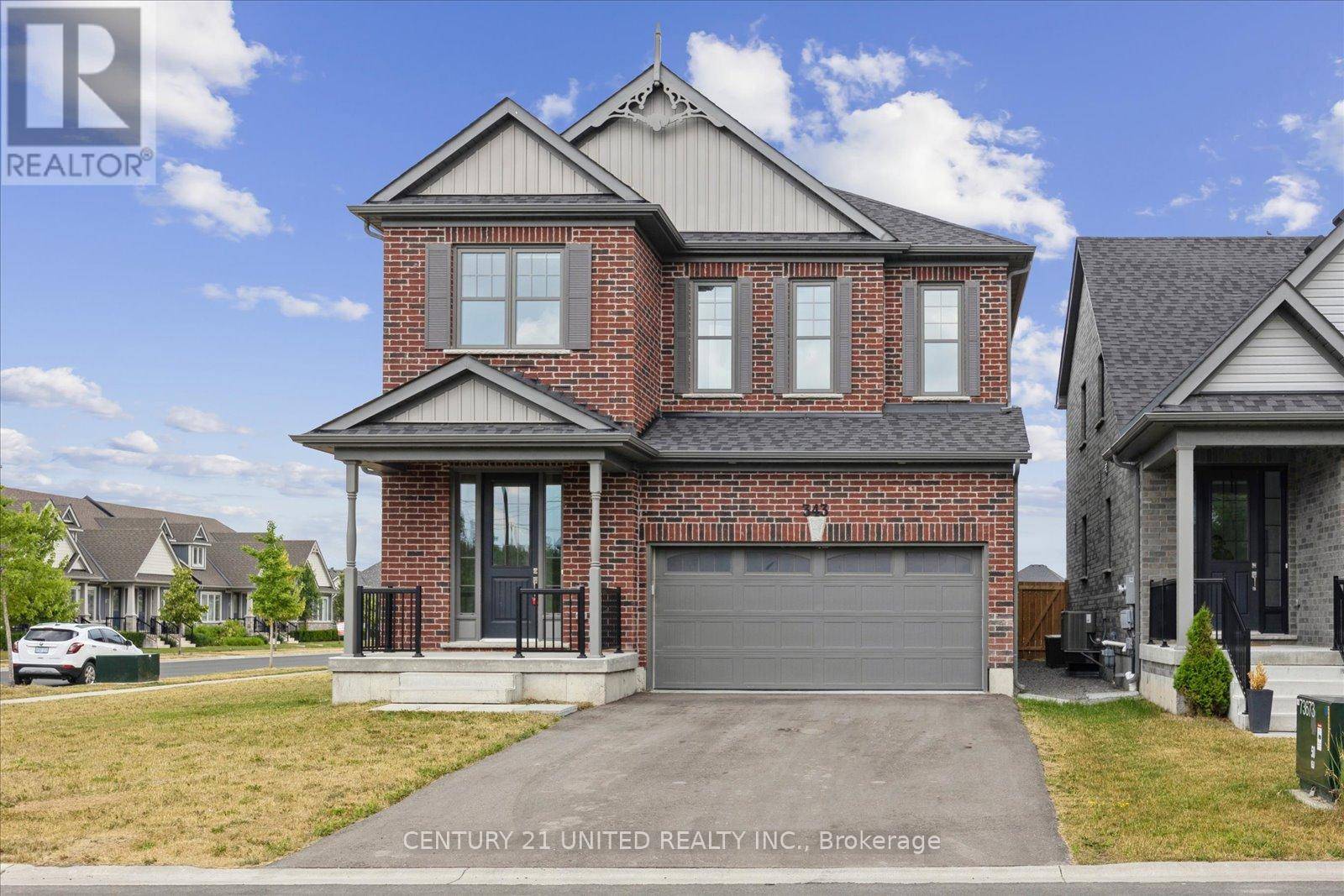4 Beds
4 Baths
1,500 SqFt
4 Beds
4 Baths
1,500 SqFt
OPEN HOUSE
Sat Jul 19, 1:00pm - 3:00pm
Key Details
Property Type Single Family Home
Sub Type Freehold
Listing Status Active
Purchase Type For Sale
Square Footage 1,500 sqft
Price per Sqft $556
Subdivision 1 North
MLS® Listing ID X12285060
Bedrooms 4
Half Baths 1
Property Sub-Type Freehold
Source Central Lakes Association of REALTORS®
Property Description
Location
Province ON
Rooms
Kitchen 1.0
Extra Room 1 Second level 3.1 m X 4.34 m Bedroom
Extra Room 2 Second level 2.02 m X 2.44 m Bathroom
Extra Room 3 Second level 3.7 m X 4.22 m Primary Bedroom
Extra Room 4 Second level 4.71 m X 1.83 m Bathroom
Extra Room 5 Second level 0.92 m X 2.32 m Laundry room
Extra Room 6 Second level 3.12 m X 2.4 m Bedroom
Interior
Heating Forced air
Cooling Central air conditioning
Exterior
Parking Features Yes
View Y/N No
Total Parking Spaces 6
Private Pool No
Building
Story 2
Sewer Sanitary sewer
Others
Ownership Freehold
GET MORE INFORMATION
Real Broker







