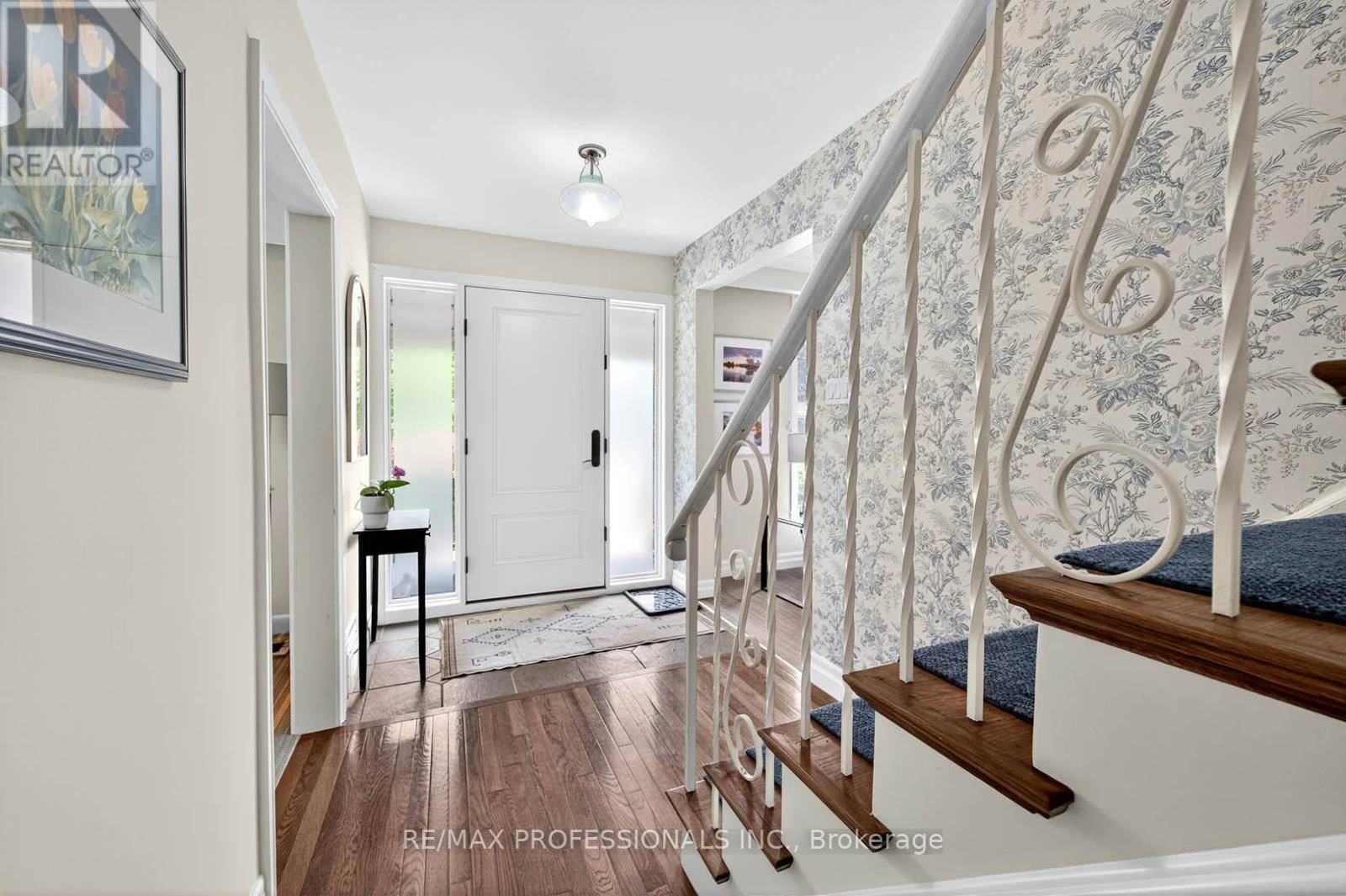4 Beds
4 Baths
1,500 SqFt
4 Beds
4 Baths
1,500 SqFt
OPEN HOUSE
Sat Jul 19, 2:00pm - 4:00pm
Sun Jul 20, 2:00pm - 4:00pm
Key Details
Property Type Single Family Home
Sub Type Freehold
Listing Status Active
Purchase Type For Sale
Square Footage 1,500 sqft
Price per Sqft $1,033
Subdivision Markland Wood
MLS® Listing ID W12285422
Bedrooms 4
Half Baths 2
Property Sub-Type Freehold
Source Toronto Regional Real Estate Board
Property Description
Location
Province ON
Rooms
Kitchen 1.0
Extra Room 1 Lower level 4 m X 3.15 m Laundry room
Extra Room 2 Lower level 3.17 m X 1.76 m Workshop
Extra Room 3 Lower level 8.19 m X 3.5 m Recreational, Games room
Extra Room 4 Lower level 5.3 m X 2 m Recreational, Games room
Extra Room 5 Main level 8.47 m X 3.75 m Living room
Extra Room 6 Main level 8.47 m X 3.75 m Dining room
Interior
Heating Forced air
Cooling Central air conditioning
Flooring Laminate, Hardwood, Carpeted
Fireplaces Number 2
Exterior
Parking Features Yes
View Y/N No
Total Parking Spaces 6
Private Pool No
Building
Story 2
Sewer Sanitary sewer
Others
Ownership Freehold
Virtual Tour https://westbluemedia.com/0725/14cosway_.html
GET MORE INFORMATION
Real Broker







