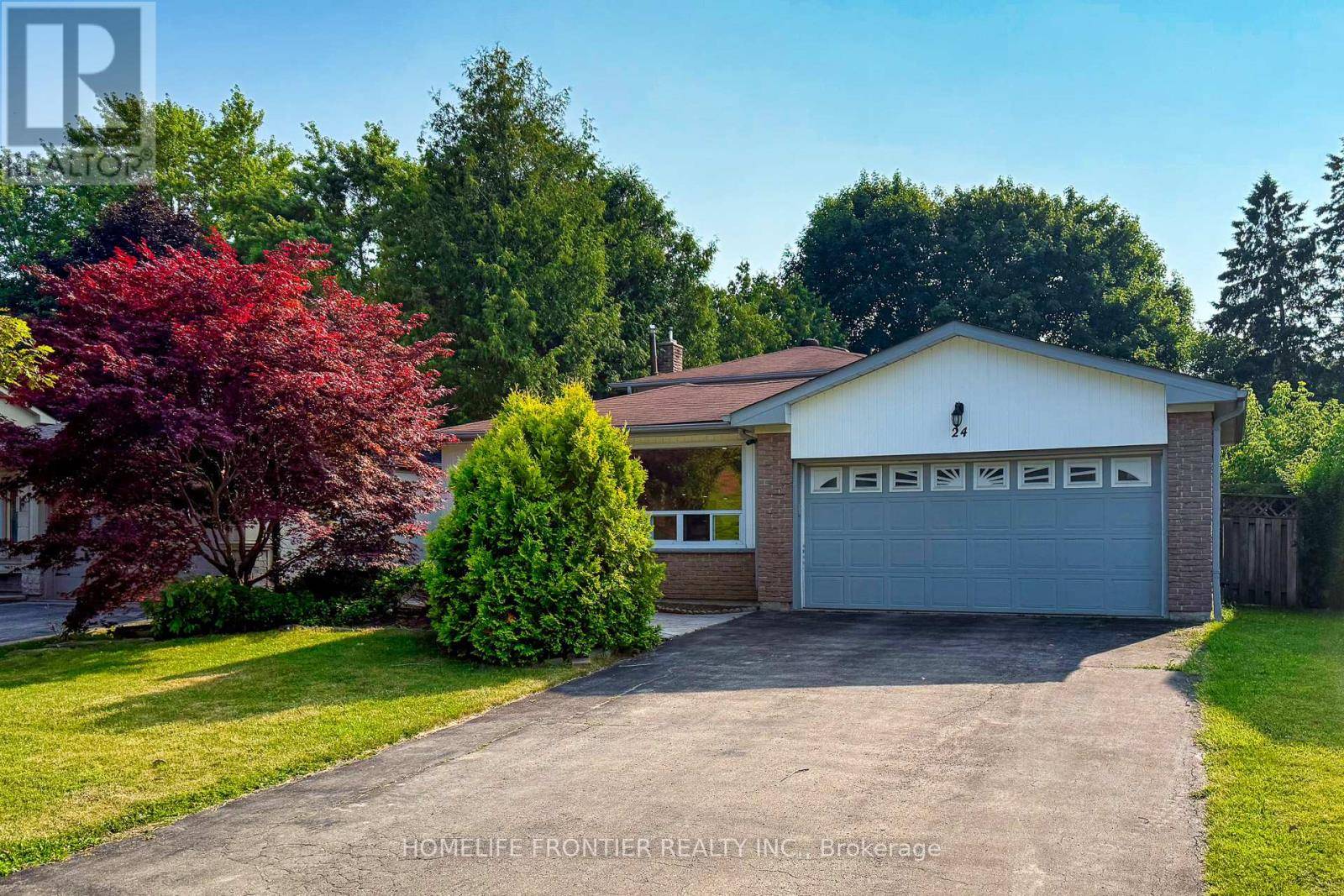4 Beds
3 Baths
1,100 SqFt
4 Beds
3 Baths
1,100 SqFt
Key Details
Property Type Single Family Home
Sub Type Freehold
Listing Status Active
Purchase Type For Sale
Square Footage 1,100 sqft
Price per Sqft $1,270
Subdivision North Richvale
MLS® Listing ID N12285566
Bedrooms 4
Half Baths 1
Property Sub-Type Freehold
Source Toronto Regional Real Estate Board
Property Description
Location
Province ON
Rooms
Kitchen 1.0
Extra Room 1 Basement 2.82 m X 3.7 m Recreational, Games room
Extra Room 2 Main level 6.17 m X 3.43 m Living room
Extra Room 3 Main level 6.17 m X 3.43 m Dining room
Extra Room 4 Main level 5.3 m X 3.05 m Kitchen
Extra Room 5 Main level 4.6 m X 3.02 m Family room
Extra Room 6 Main level 4.53 m X 4.89 m Solarium
Interior
Heating Forced air
Cooling Central air conditioning
Exterior
Parking Features Yes
View Y/N No
Total Parking Spaces 6
Private Pool No
Building
Sewer Sanitary sewer
Others
Ownership Freehold
Virtual Tour https://www.photographyh.com/mls/f689/
GET MORE INFORMATION
Real Broker







