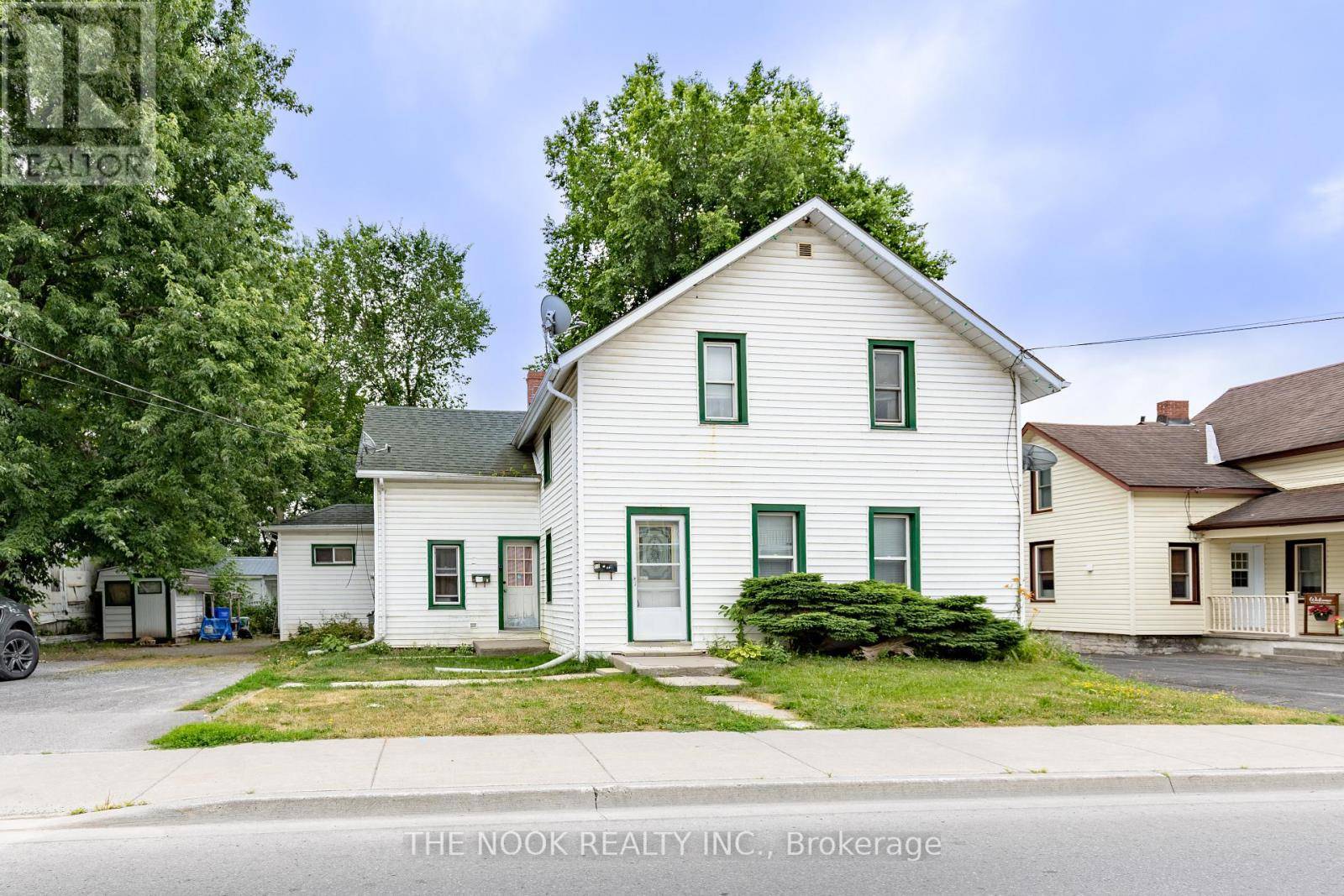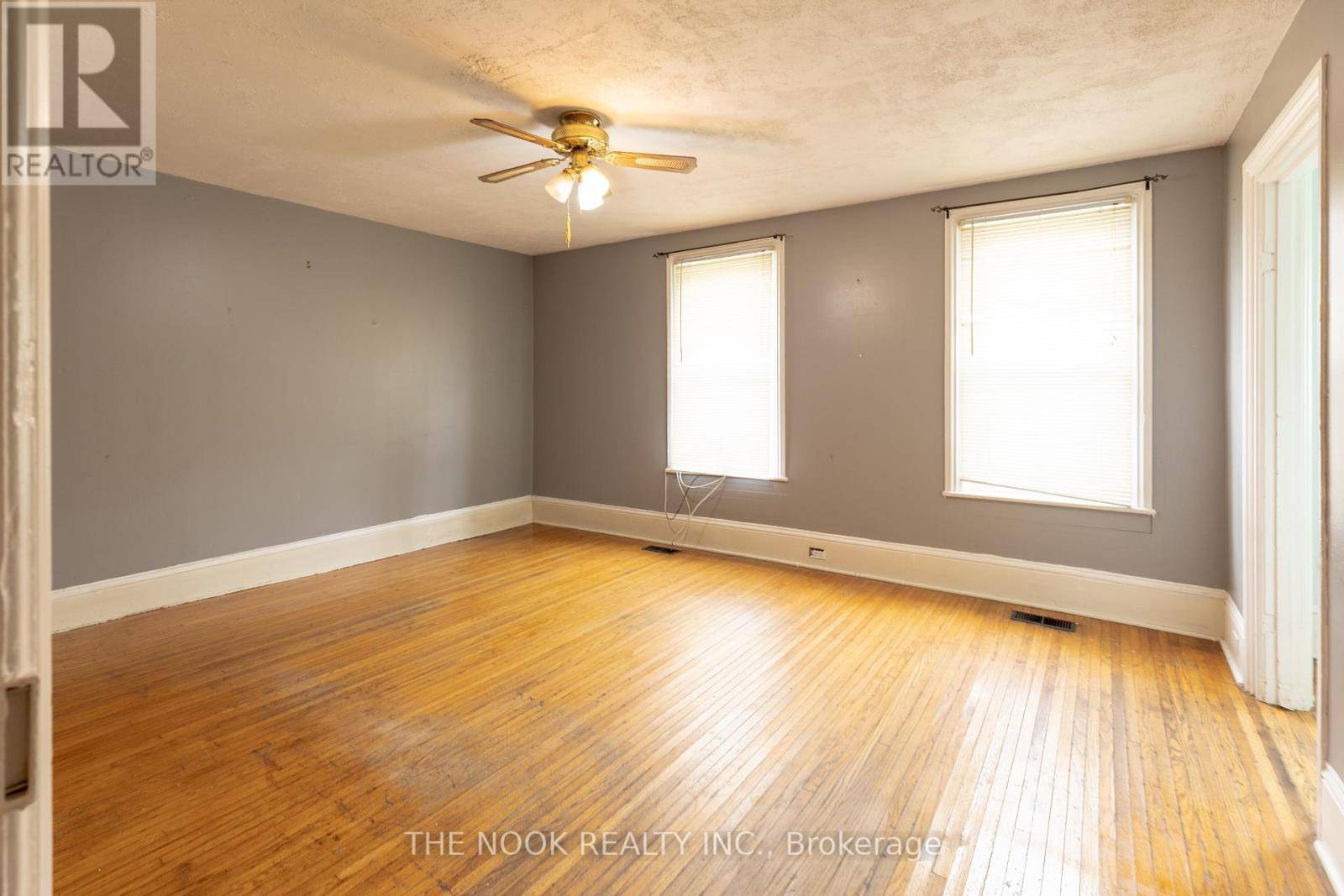4 Beds
3 Baths
2,500 SqFt
4 Beds
3 Baths
2,500 SqFt
Key Details
Property Type Multi-Family
Listing Status Active
Purchase Type For Sale
Square Footage 2,500 sqft
Price per Sqft $119
Subdivision Greater Napanee
MLS® Listing ID X12285669
Bedrooms 4
Half Baths 1
Source Central Lakes Association of REALTORS®
Property Description
Location
Province ON
Rooms
Kitchen 1.0
Extra Room 1 Second level 3.5 m X 3.5 m Bedroom 2
Extra Room 2 Second level 2.65 m X 3.9 m Bedroom 3
Extra Room 3 Second level 2.15 m X 3.7 m Bathroom
Extra Room 4 Second level 3.7 m X 5.3 m Primary Bedroom
Extra Room 5 Main level 3.9 m X 4.75 m Living room
Extra Room 6 Main level 4.5 m X 4.62 m Dining room
Interior
Heating Baseboard heaters
Exterior
Parking Features No
View Y/N No
Total Parking Spaces 5
Private Pool No
Building
Story 2
Sewer Sanitary sewer
GET MORE INFORMATION
Real Broker







