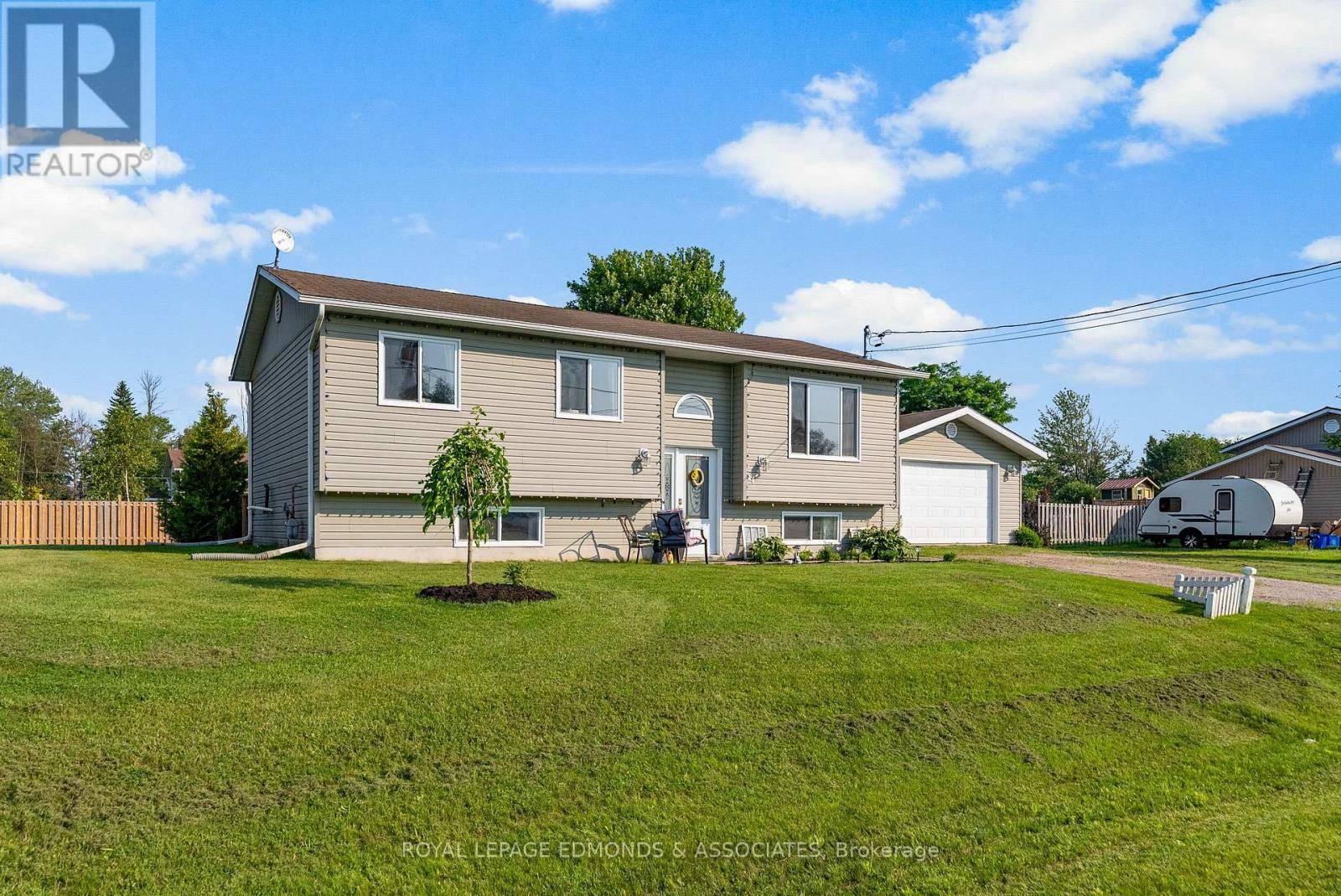4 Beds
2 Baths
700 SqFt
4 Beds
2 Baths
700 SqFt
Key Details
Property Type Single Family Home
Sub Type Freehold
Listing Status Active
Purchase Type For Sale
Square Footage 700 sqft
Price per Sqft $657
Subdivision 581 - Beachburg
MLS® Listing ID X12286124
Bedrooms 4
Property Sub-Type Freehold
Source Renfrew County Real Estate Board
Property Description
Location
Province ON
Rooms
Kitchen 1.0
Extra Room 1 Lower level 3.63 m X 3.41 m Bedroom
Extra Room 2 Lower level 3.01 m X 5.03 m Bedroom
Extra Room 3 Lower level 1.85 m X 3 m Bathroom
Extra Room 4 Lower level 5.47 m X 3.4 m Recreational, Games room
Extra Room 5 Upper Level 3.32 m X 3.59 m Living room
Extra Room 6 Upper Level 2.21 m X 2.93 m Dining room
Interior
Heating Forced air
Cooling Central air conditioning
Exterior
Parking Features Yes
Fence Partially fenced
View Y/N No
Total Parking Spaces 5
Private Pool No
Building
Lot Description Landscaped
Story 2
Sewer Septic System
Others
Ownership Freehold
Virtual Tour https://youtu.be/RkYJHfvabyU
GET MORE INFORMATION
Real Broker







