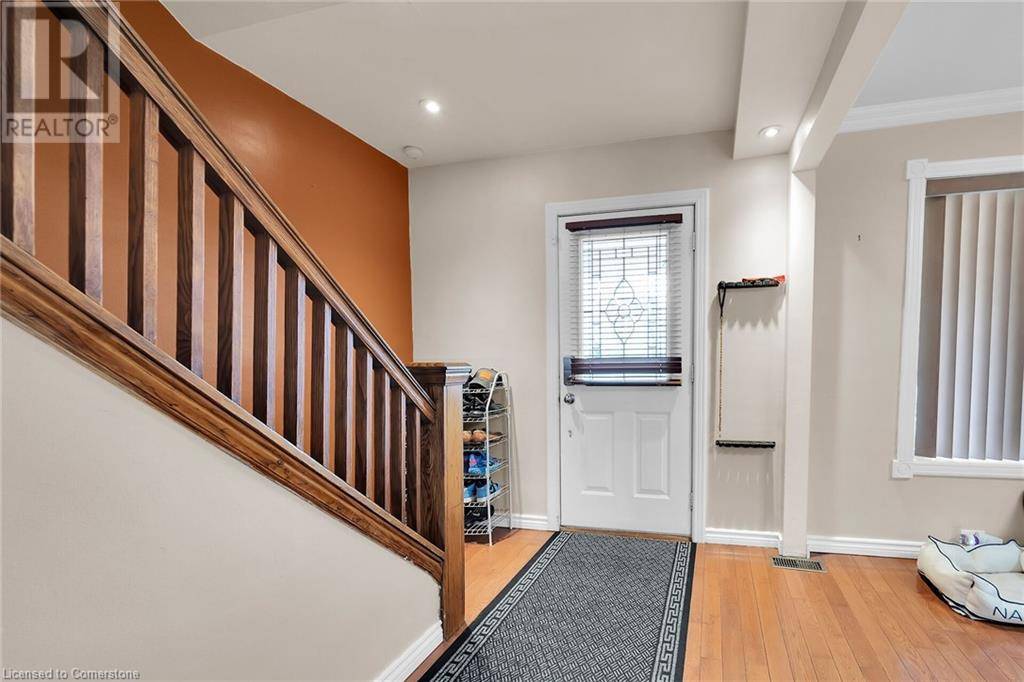3 Beds
2 Baths
1,926 SqFt
3 Beds
2 Baths
1,926 SqFt
OPEN HOUSE
Sat Jul 19, 2:00pm - 4:00pm
Key Details
Property Type Single Family Home
Sub Type Freehold
Listing Status Active
Purchase Type For Sale
Square Footage 1,926 sqft
Price per Sqft $227
Subdivision 200 - Gibson/Stipley
MLS® Listing ID 40751518
Style 2 Level
Bedrooms 3
Year Built 1927
Property Sub-Type Freehold
Source Cornerstone - Hamilton-Burlington
Property Description
Location
Province ON
Rooms
Kitchen 1.0
Extra Room 1 Second level 9'0'' x 9'0'' Bedroom
Extra Room 2 Second level Measurements not available 4pc Bathroom
Extra Room 3 Second level 10'0'' x 9'6'' Bedroom
Extra Room 4 Second level 9'9'' x 12'2'' Primary Bedroom
Extra Room 5 Third level 12'0'' x 15'0'' Bonus Room
Extra Room 6 Basement 4'0'' x 18'0'' Cold room
Interior
Heating Forced air
Cooling Central air conditioning
Exterior
Parking Features No
View Y/N No
Private Pool No
Building
Story 2
Sewer Municipal sewage system
Architectural Style 2 Level
Others
Ownership Freehold
Virtual Tour https://www.myvisuallistings.com/cvt/357934
GET MORE INFORMATION
Real Broker







