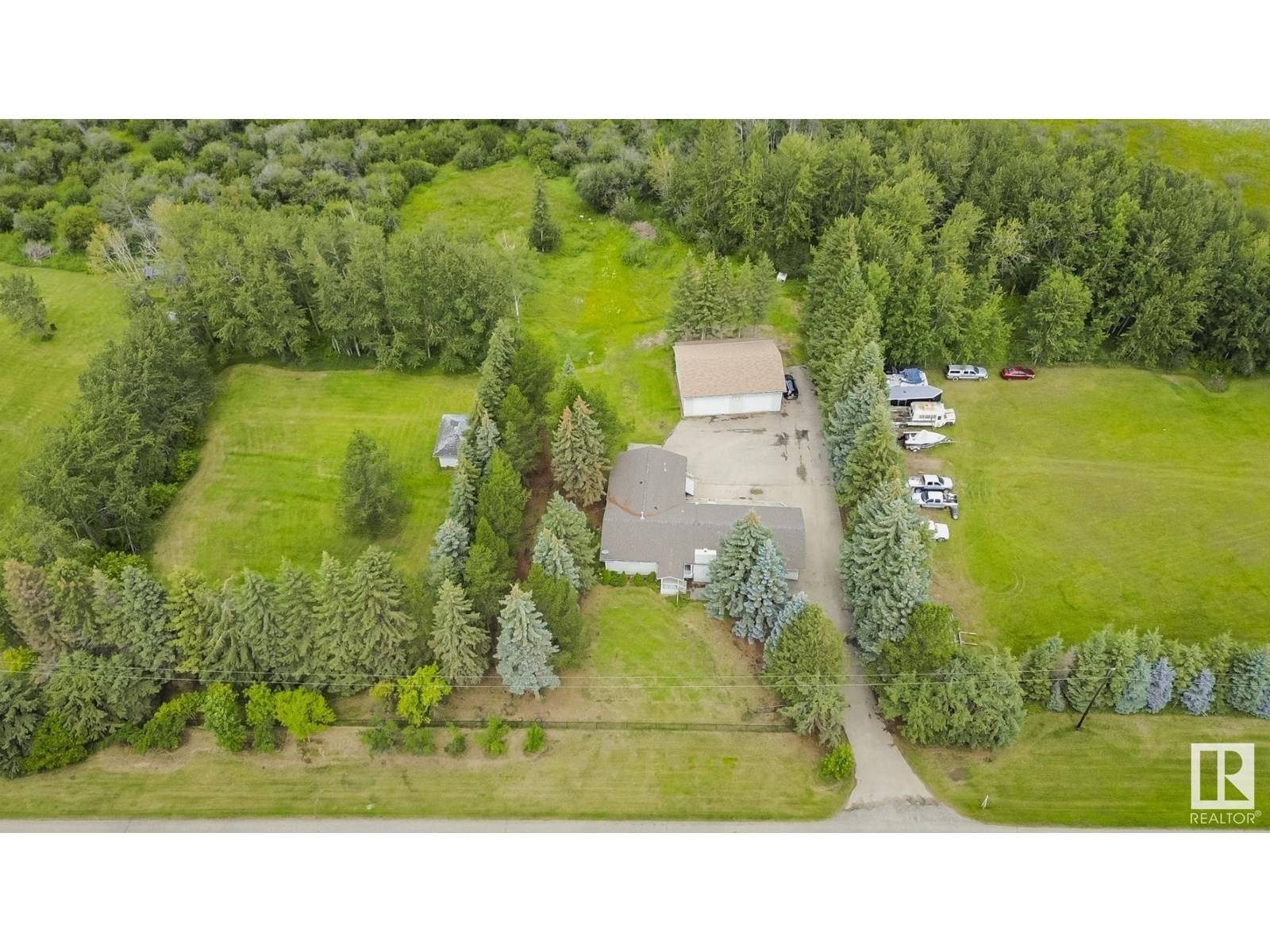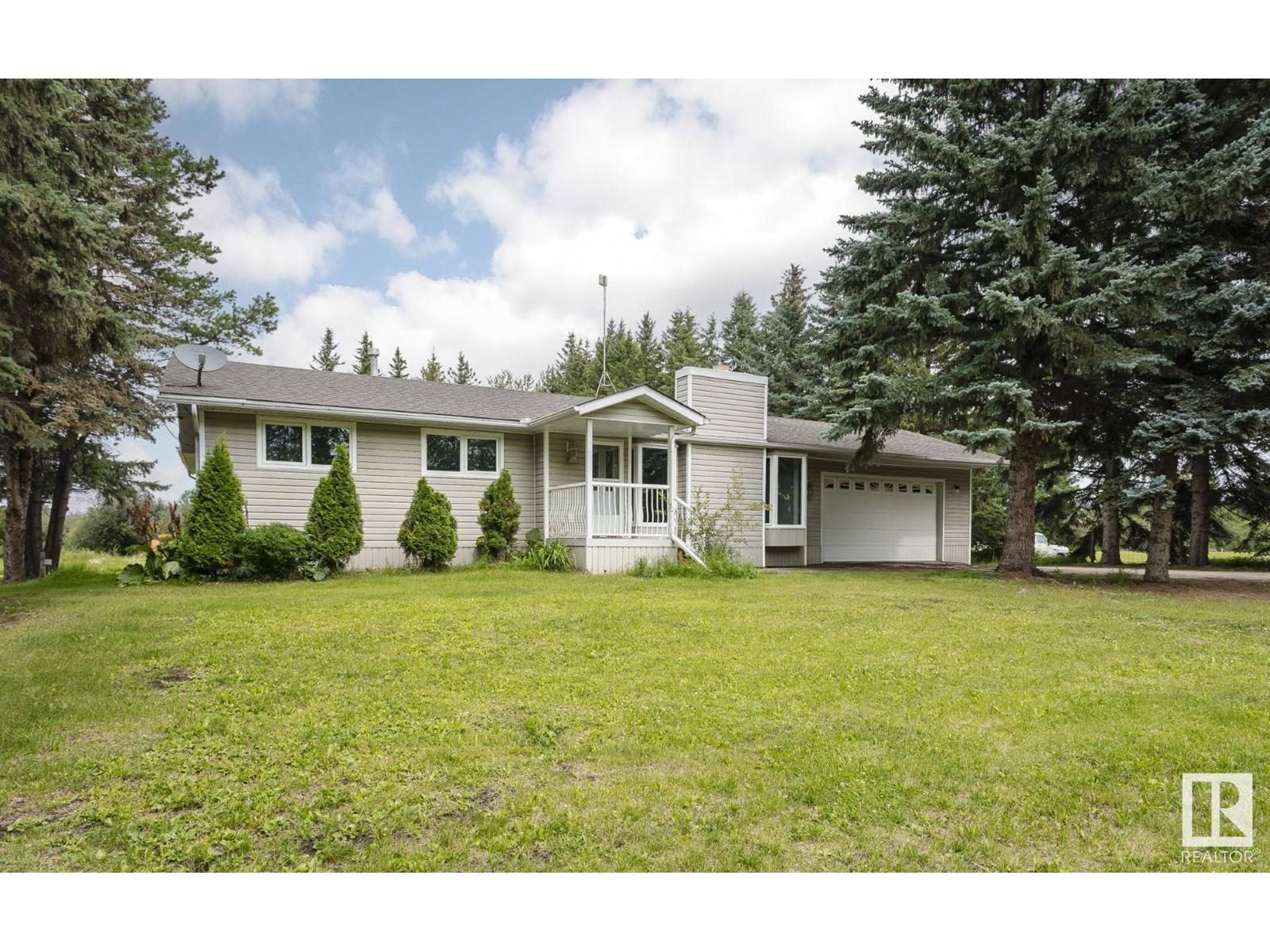4 Beds
3 Baths
1,636 SqFt
4 Beds
3 Baths
1,636 SqFt
Key Details
Property Type Single Family Home, Commercial
Listing Status Active
Purchase Type For Sale
Square Footage 1,636 sqft
Price per Sqft $458
Subdivision Mallard Park
MLS® Listing ID E4447833
Style Bungalow
Bedrooms 4
Year Built 1974
Lot Size 3.000 Acres
Acres 3.0
Source REALTORS® Association of Edmonton
Property Description
Location
Province AB
Rooms
Kitchen 1.0
Extra Room 1 Basement 9.84 m X 3.87 m Family room
Extra Room 2 Basement 3.62 m X 3.27 m Den
Extra Room 3 Basement 3.17 m X 3.46 m Bedroom 4
Extra Room 4 Basement 2.31 m X 3.68 m Laundry room
Extra Room 5 Basement 2.51 m X 3.27 m Storage
Extra Room 6 Main level 5.36 m X 4.25 m Living room
Interior
Heating Forced air, In Floor Heating
Cooling Central air conditioning
Fireplaces Type Corner
Exterior
Parking Features Yes
Fence Fence
Community Features Lake Privileges
View Y/N No
Total Parking Spaces 8
Private Pool No
Building
Story 1
Architectural Style Bungalow
GET MORE INFORMATION
Real Broker







