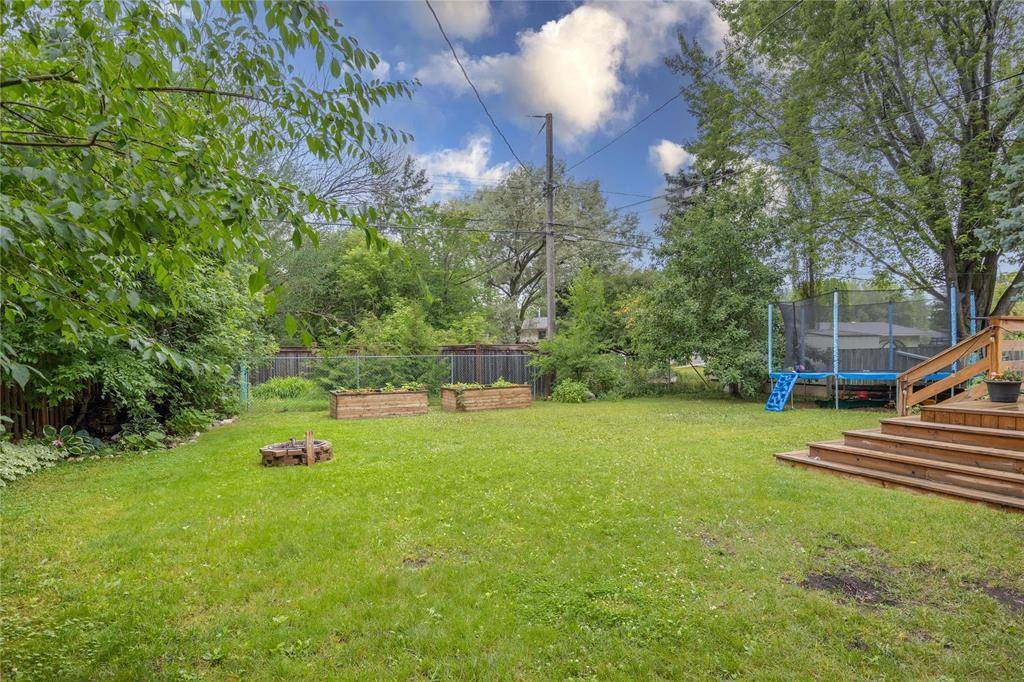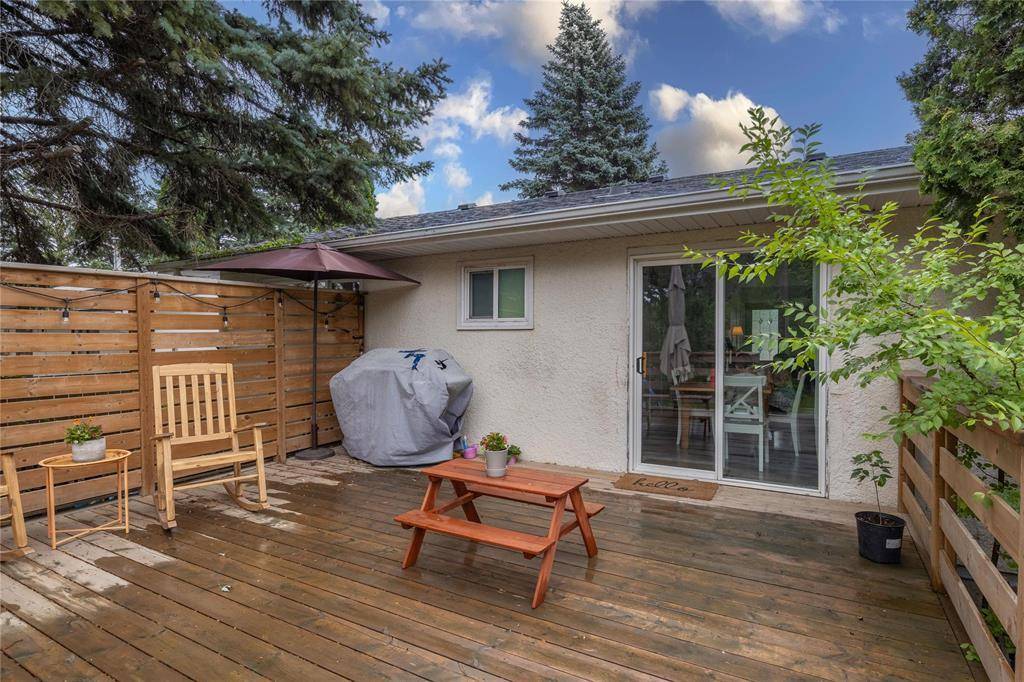5 Beds
2 Baths
1,075 SqFt
5 Beds
2 Baths
1,075 SqFt
OPEN HOUSE
Sat Jul 19, 1:00pm - 3:00pm
Key Details
Property Type Single Family Home
Sub Type Freehold
Listing Status Active
Purchase Type For Sale
Square Footage 1,075 sqft
Price per Sqft $316
Subdivision R16
MLS® Listing ID 202517894
Style Bungalow
Bedrooms 5
Property Sub-Type Freehold
Source Winnipeg Regional Real Estate Board
Property Description
Location
Province MB
Rooms
Kitchen 1.0
Extra Room 1 Lower level 9 ft , 9 in X 11 ft , 6 in Bedroom
Extra Room 2 Lower level 10 ft , 6 in X 8 ft , 9 in Bedroom
Extra Room 3 Lower level 10 ft , 8 in X 4 ft , 11 in 4pc Bathroom
Extra Room 4 Lower level 10 ft , 6 in X 26 ft Recreation room
Extra Room 5 Main level 11 ft , 9 in X 7 ft , 9 in Kitchen
Extra Room 6 Main level 11 ft , 11 in X 17 ft , 9 in Living room
Interior
Heating Forced air
Cooling Central air conditioning
Flooring Laminate, Vinyl
Exterior
Parking Features Yes
Fence Fence
View Y/N No
Private Pool No
Building
Lot Description Vegetable garden
Story 1
Sewer Municipal sewage system
Architectural Style Bungalow
Others
Ownership Freehold
GET MORE INFORMATION
Real Broker







