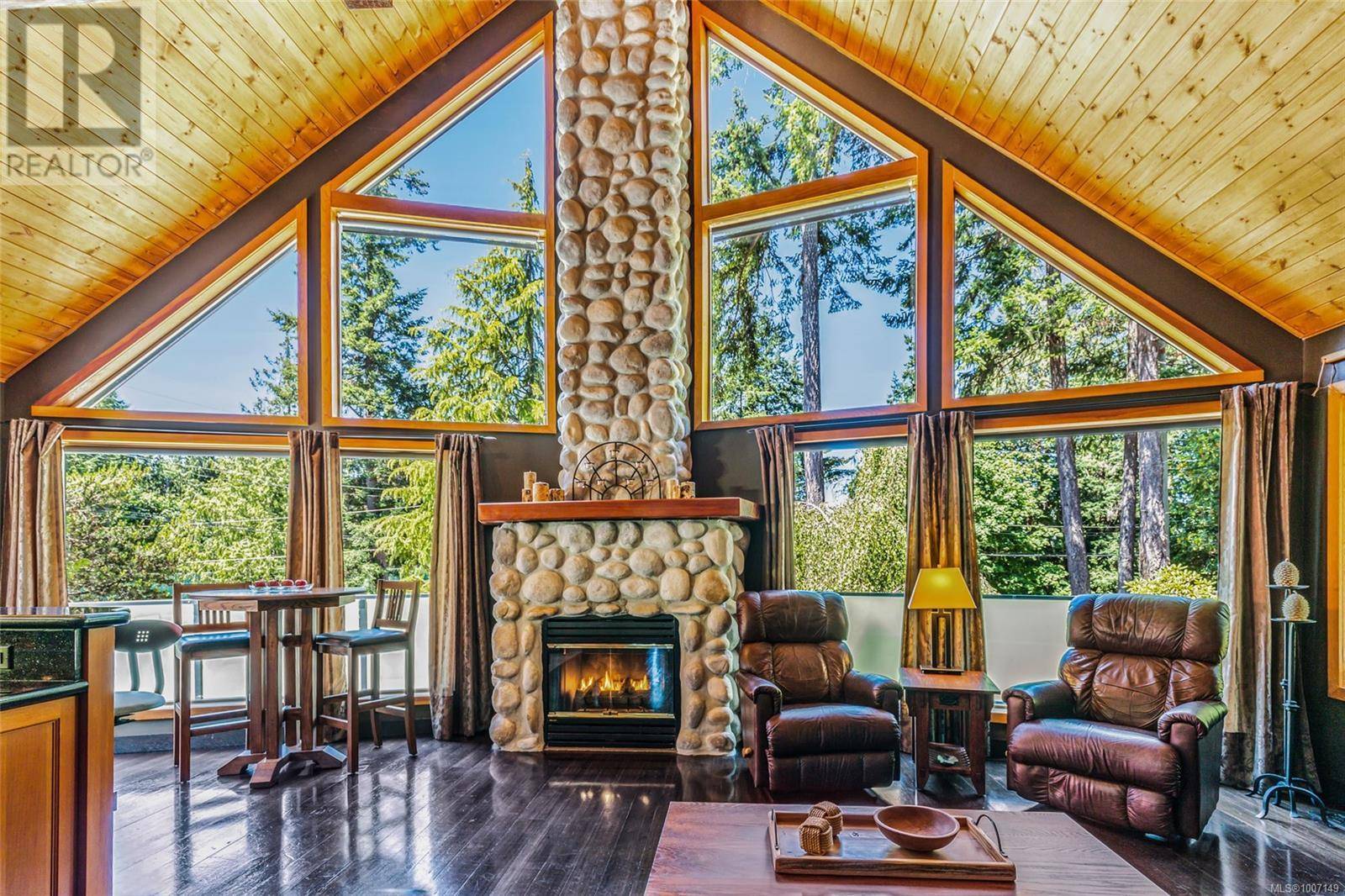3 Beds
2 Baths
2,064 SqFt
3 Beds
2 Baths
2,064 SqFt
OPEN HOUSE
Sat Jul 19, 1:00pm - 3:00pm
Key Details
Property Type Single Family Home
Sub Type Freehold
Listing Status Active
Purchase Type For Sale
Square Footage 2,064 sqft
Price per Sqft $530
Subdivision Nanoose
MLS® Listing ID 1007149
Style Westcoast
Bedrooms 3
Year Built 1999
Lot Size 0.400 Acres
Acres 17424.0
Property Sub-Type Freehold
Source Vancouver Island Real Estate Board
Property Description
Location
Province BC
Zoning Residential
Rooms
Kitchen 1.0
Extra Room 1 Second level 4-Piece Bathroom
Extra Room 2 Second level 21'8 x 12'0 Bedroom
Extra Room 3 Second level 8'9 x 7'2 Other
Extra Room 4 Lower level 11'11 x 9'11 Storage
Extra Room 5 Lower level 11'11 x 11'2 Media
Extra Room 6 Lower level 11'11 x 9'7 Entrance
Interior
Heating Forced air, Heat Pump,
Cooling Air Conditioned
Fireplaces Number 1
Exterior
Parking Features No
View Y/N No
Total Parking Spaces 5
Private Pool No
Building
Architectural Style Westcoast
Others
Ownership Freehold
Virtual Tour https://my.matterport.com/show/?m=8L3du71zpe8
GET MORE INFORMATION
Real Broker







