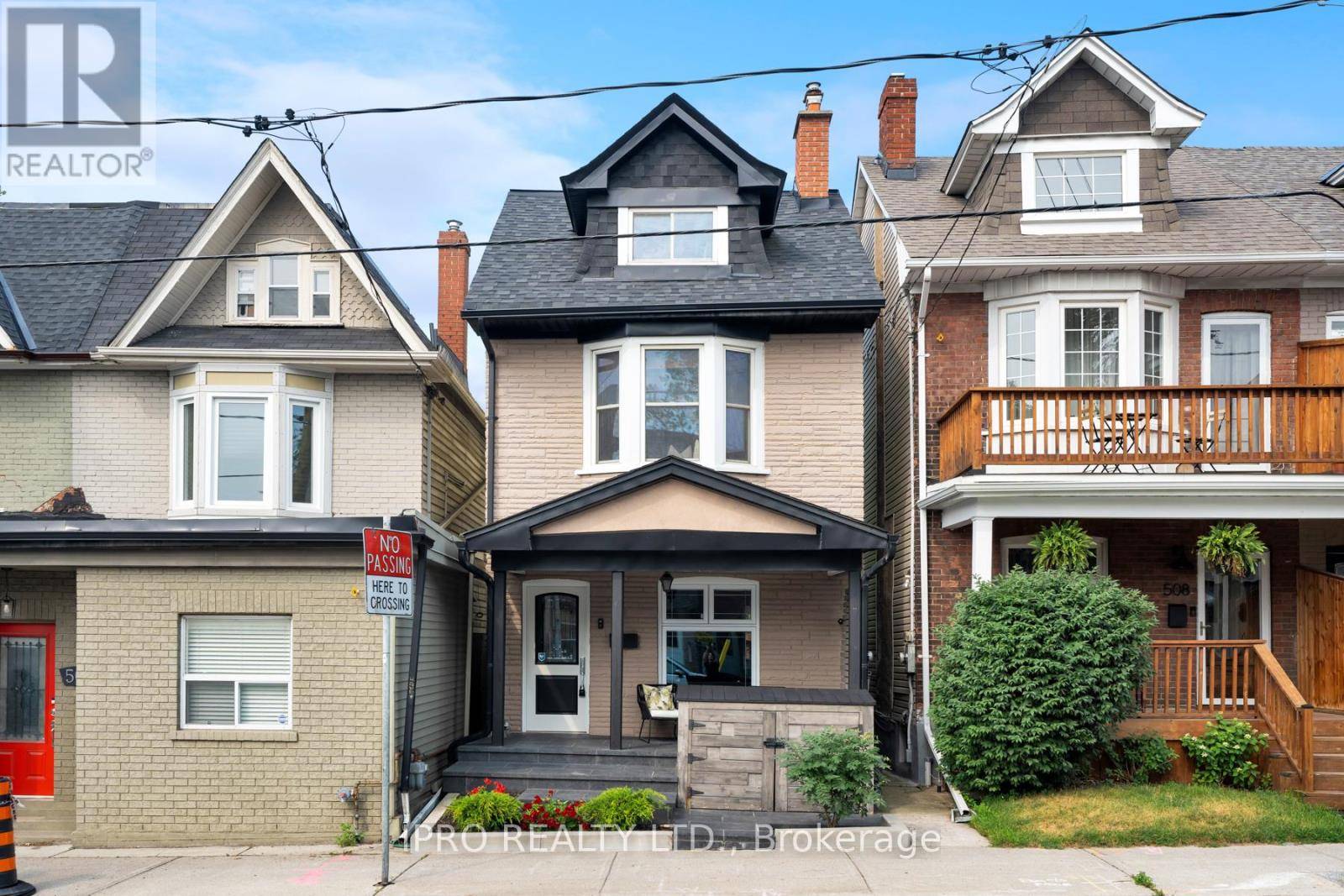5 Beds
3 Baths
1,500 SqFt
5 Beds
3 Baths
1,500 SqFt
OPEN HOUSE
Sat Jul 19, 2:00pm - 4:00pm
Sun Jul 20, 2:00pm - 4:00pm
Key Details
Property Type Single Family Home
Sub Type Freehold
Listing Status Active
Purchase Type For Sale
Square Footage 1,500 sqft
Price per Sqft $792
Subdivision North Riverdale
MLS® Listing ID E12287010
Bedrooms 5
Property Sub-Type Freehold
Source Toronto Regional Real Estate Board
Property Description
Location
Province ON
Rooms
Kitchen 1.0
Extra Room 1 Second level 3.61 m X 4.5 m Bedroom 2
Extra Room 2 Second level 3.2 m X 2.77 m Bedroom 3
Extra Room 3 Second level 2.89 m X 3.32 m Bedroom 4
Extra Room 4 Third level 7.74 m X 4.02 m Primary Bedroom
Extra Room 5 Basement 1.57 m X 2.24 m Laundry room
Extra Room 6 Basement 4.63 m X 3.32 m Recreational, Games room
Interior
Heating Forced air
Cooling Central air conditioning
Flooring Ceramic, Hardwood, Carpeted, Laminate
Fireplaces Number 1
Exterior
Parking Features Yes
View Y/N No
Total Parking Spaces 1
Private Pool No
Building
Sewer Sanitary sewer
Others
Ownership Freehold
GET MORE INFORMATION
Real Broker







