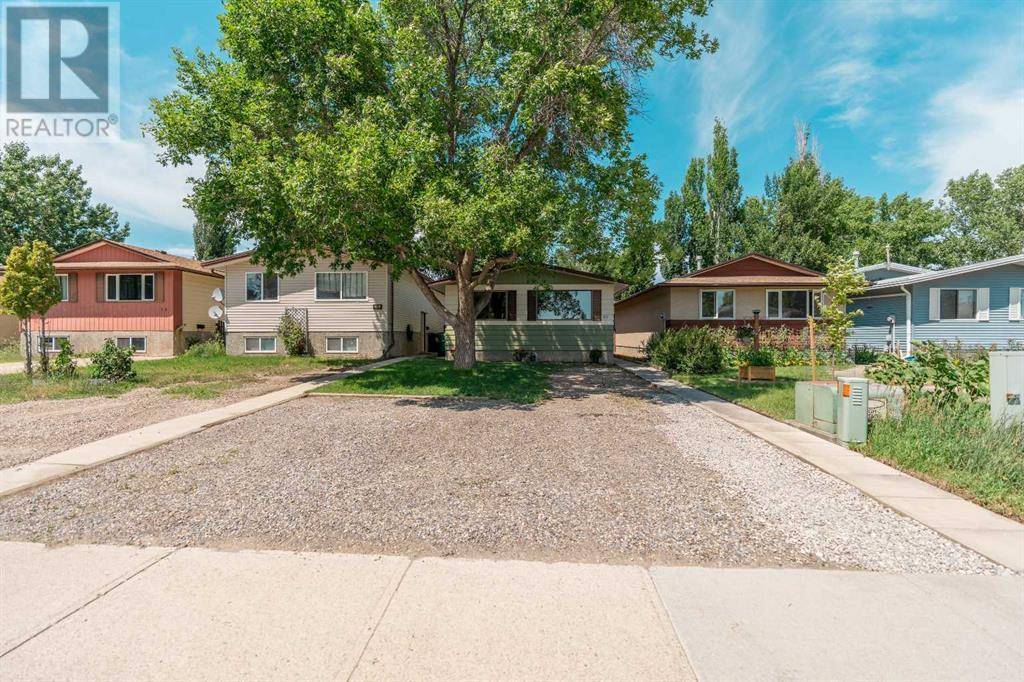5 Beds
2 Baths
920 SqFt
5 Beds
2 Baths
920 SqFt
Key Details
Property Type Single Family Home
Sub Type Freehold
Listing Status Active
Purchase Type For Sale
Square Footage 920 sqft
Price per Sqft $380
Subdivision Indian Battle Heights
MLS® Listing ID A2240303
Style Bi-level
Bedrooms 5
Year Built 1981
Lot Size 3,369 Sqft
Acres 3369.0
Property Sub-Type Freehold
Source Lethbridge & District Association of REALTORS®
Property Description
Location
Province AB
Rooms
Kitchen 2.0
Extra Room 1 Basement 17.17 Ft x 10.42 Ft Family room
Extra Room 2 Basement 9.08 Ft x 9.08 Ft Kitchen
Extra Room 3 Basement 14.25 Ft x 7.50 Ft Bedroom
Extra Room 4 Basement 12.83 Ft x 10.83 Ft Bedroom
Extra Room 5 Basement .00 Ft x .00 Ft 3pc Bathroom
Extra Room 6 Basement 8.50 Ft x 5.67 Ft Storage
Interior
Heating Forced air,
Cooling None
Flooring Carpeted, Laminate, Tile
Exterior
Parking Features No
Fence Fence
View Y/N No
Total Parking Spaces 3
Private Pool No
Building
Lot Description Landscaped
Architectural Style Bi-level
Others
Ownership Freehold
Virtual Tour https://youriguide.com/50_algonquin_rd_w_lethbridge_ab/
GET MORE INFORMATION
Real Broker







