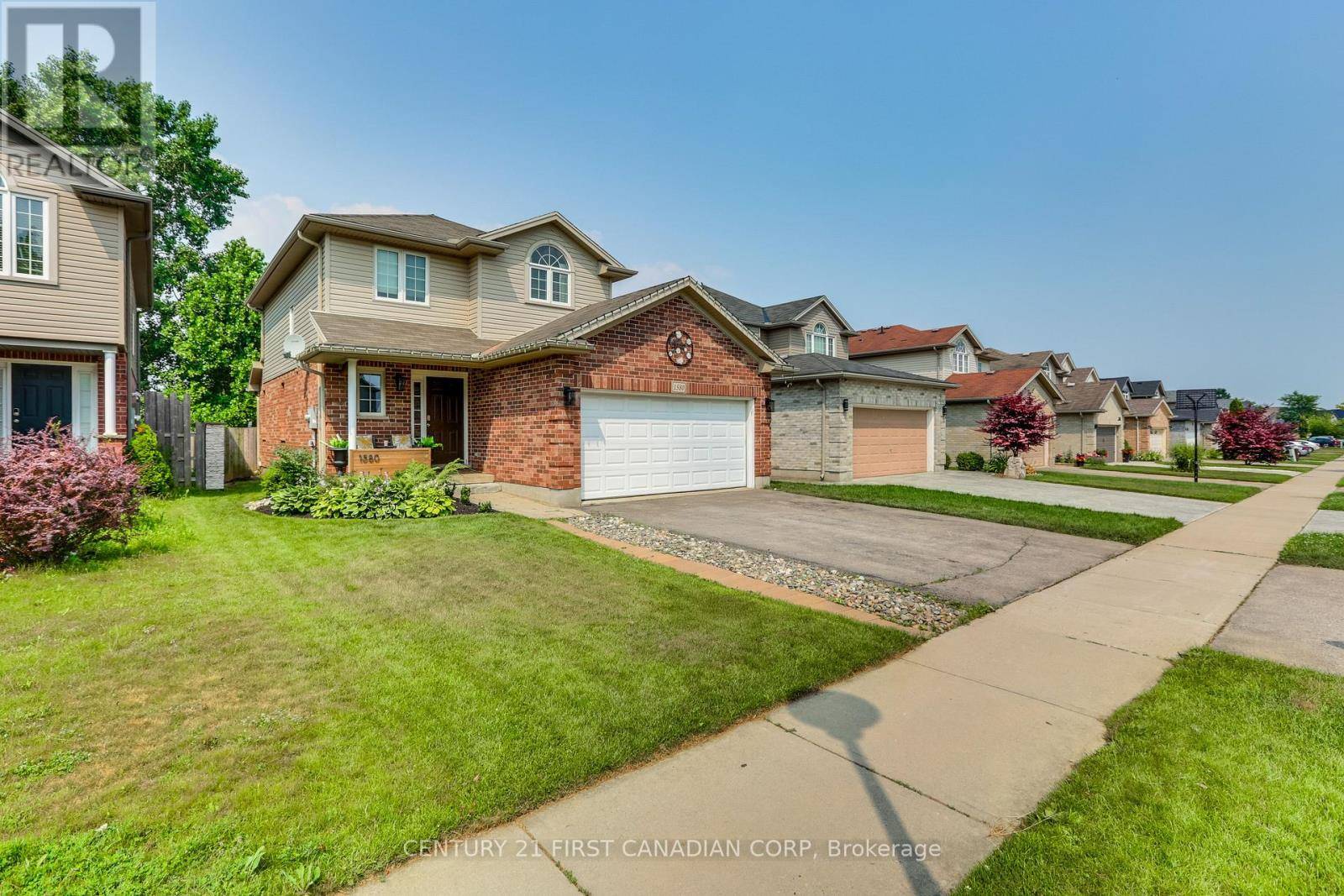3 Beds
4 Baths
1,100 SqFt
3 Beds
4 Baths
1,100 SqFt
OPEN HOUSE
Sun Jul 20, 2:00pm - 4:00pm
Key Details
Property Type Single Family Home
Sub Type Freehold
Listing Status Active
Purchase Type For Sale
Square Footage 1,100 sqft
Price per Sqft $645
Subdivision South U
MLS® Listing ID X12288119
Bedrooms 3
Half Baths 1
Property Sub-Type Freehold
Source London and St. Thomas Association of REALTORS®
Property Description
Location
Province ON
Rooms
Kitchen 1.0
Extra Room 1 Second level 2.22 m X 2.29 m Bathroom
Extra Room 2 Second level 2.97 m X 1.51 m Bathroom
Extra Room 3 Second level 3.38 m X 3.43 m Bedroom 2
Extra Room 4 Second level 3.05 m X 4.35 m Bedroom 3
Extra Room 5 Second level 3.45 m X 3.91 m Primary Bedroom
Extra Room 6 Lower level 6.03 m X 5.37 m Recreational, Games room
Interior
Heating Forced air
Cooling Central air conditioning
Exterior
Parking Features Yes
Fence Fenced yard
View Y/N No
Total Parking Spaces 4
Private Pool Yes
Building
Story 2
Sewer Sanitary sewer
Others
Ownership Freehold
Virtual Tour https://youriguide.com/1580_green_gables_rd_london_on/
GET MORE INFORMATION
Real Broker







