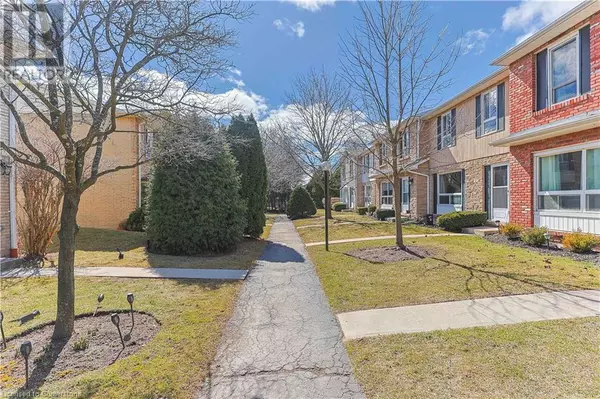3 Beds
2 Baths
1,770 SqFt
3 Beds
2 Baths
1,770 SqFt
Key Details
Property Type Condo
Sub Type Condominium
Listing Status Active
Purchase Type For Sale
Square Footage 1,770 sqft
Price per Sqft $446
Subdivision 332 - Elizabeth Gardens
MLS® Listing ID 40752032
Style 2 Level
Bedrooms 3
Half Baths 1
Condo Fees $716/mo
Property Sub-Type Condominium
Source Cornerstone - Hamilton-Burlington
Property Description
Location
Province ON
Rooms
Kitchen 1.0
Extra Room 1 Second level Measurements not available 4pc Bathroom
Extra Room 2 Second level 9'2'' x 10'4'' Bedroom
Extra Room 3 Second level 10'6'' x 8'11'' Bedroom
Extra Room 4 Second level 16'8'' x 10'2'' Primary Bedroom
Extra Room 5 Main level Measurements not available 2pc Bathroom
Extra Room 6 Main level 10'6'' x 15'11'' Living room
Interior
Cooling Central air conditioning
Exterior
Parking Features Yes
View Y/N No
Total Parking Spaces 2
Private Pool No
Building
Story 2
Sewer Municipal sewage system
Architectural Style 2 Level
Others
Ownership Condominium
GET MORE INFORMATION
Real Broker







