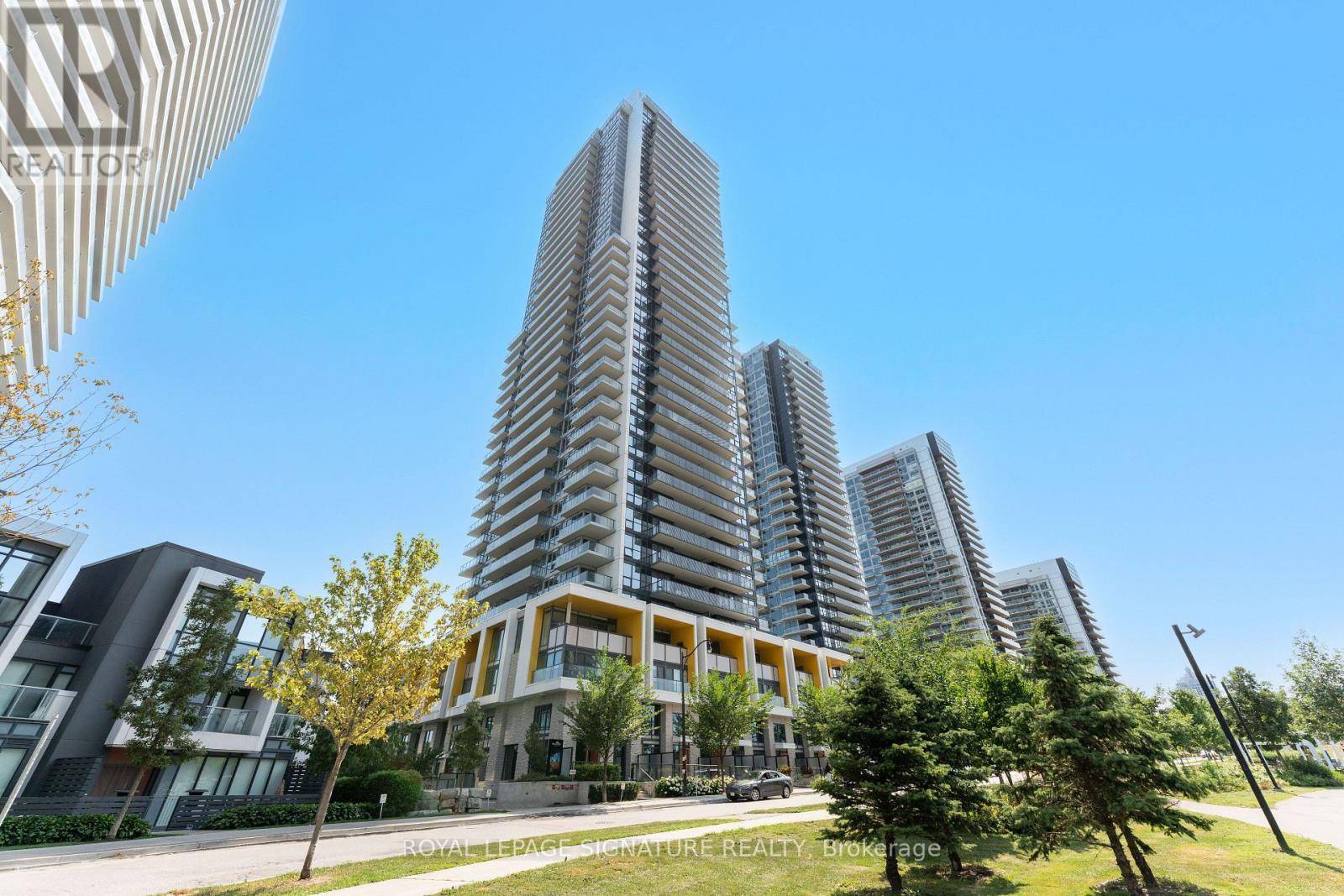2 Beds
1 Bath
500 SqFt
2 Beds
1 Bath
500 SqFt
Key Details
Property Type Condo
Sub Type Condominium/Strata
Listing Status Active
Purchase Type For Sale
Square Footage 500 sqft
Price per Sqft $1,197
Subdivision Bayview Village
MLS® Listing ID C12289308
Bedrooms 2
Condo Fees $459/mo
Property Sub-Type Condominium/Strata
Source Toronto Regional Real Estate Board
Property Description
Location
Province ON
Rooms
Kitchen 1.0
Extra Room 1 Main level 5.8 m X 2.9 m Living room
Extra Room 2 Main level 5.8 m X 2.9 m Dining room
Extra Room 3 Main level 5.8 m X 2.9 m Kitchen
Extra Room 4 Main level 2.9 m X 2.8 m Primary Bedroom
Extra Room 5 Main level 2.4 m X 1.9 m Den
Extra Room 6 Main level Measurements not available Laundry room
Interior
Heating Forced air
Cooling Central air conditioning
Flooring Laminate
Exterior
Parking Features Yes
Community Features Pet Restrictions
View Y/N No
Total Parking Spaces 1
Private Pool No
Others
Ownership Condominium/Strata
GET MORE INFORMATION
Real Broker







