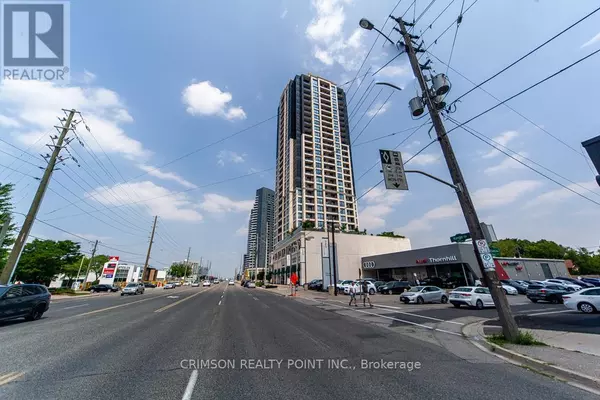2 Beds
2 Baths
1,000 SqFt
2 Beds
2 Baths
1,000 SqFt
Key Details
Property Type Condo
Sub Type Condominium/Strata
Listing Status Active
Purchase Type For Sale
Square Footage 1,000 sqft
Price per Sqft $848
Subdivision Thornhill
MLS® Listing ID N12289471
Bedrooms 2
Condo Fees $996/mo
Property Sub-Type Condominium/Strata
Source Toronto Regional Real Estate Board
Property Description
Location
Province ON
Rooms
Kitchen 1.0
Extra Room 1 Flat 8.23 m X 3.84 m Living room
Extra Room 2 Flat 8.23 m X 3.84 m Kitchen
Extra Room 3 Flat 6.09 m X 3.14 m Primary Bedroom
Extra Room 4 Flat 4.45 m X 3.11 m Bedroom 2
Extra Room 5 Flat 2.93 m X 1.53 m Foyer
Interior
Heating Forced air
Cooling Central air conditioning
Flooring Laminate
Exterior
Parking Features Yes
Community Features Pet Restrictions
View Y/N Yes
View View, City view
Total Parking Spaces 1
Private Pool No
Others
Ownership Condominium/Strata
GET MORE INFORMATION
Real Broker







