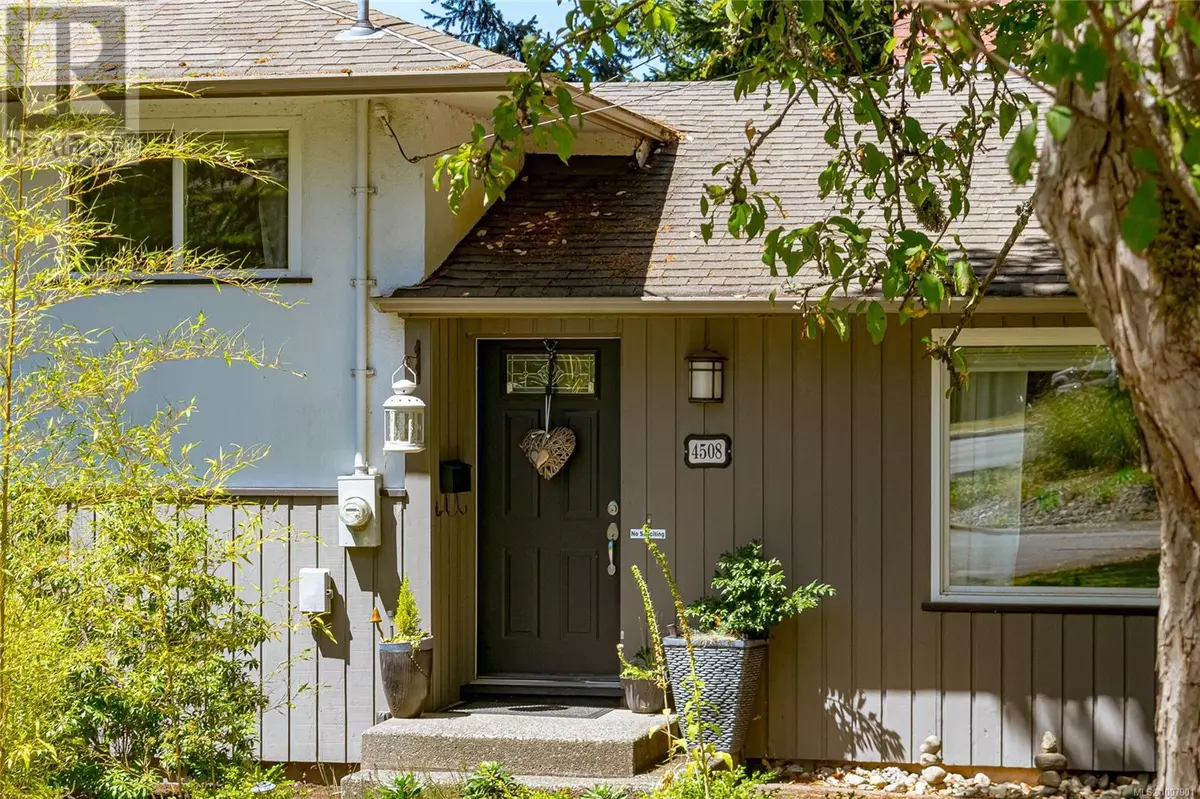4 Beds
2 Baths
2,866 SqFt
4 Beds
2 Baths
2,866 SqFt
Key Details
Property Type Single Family Home
Sub Type Freehold
Listing Status Active
Purchase Type For Sale
Square Footage 2,866 sqft
Price per Sqft $470
Subdivision Gordon Head
MLS® Listing ID 1007901
Style Tudor
Bedrooms 4
Year Built 1958
Lot Size 0.299 Acres
Acres 13019.0
Property Sub-Type Freehold
Source Victoria Real Estate Board
Property Description
Location
Province BC
Zoning Residential
Rooms
Kitchen 1.0
Extra Room 1 Lower level 26' x 27' Patio
Extra Room 2 Lower level 33' x 17' Patio
Extra Room 3 Lower level 22' x 25' Utility room
Extra Room 4 Lower level 10' x 7' Entrance
Extra Room 5 Lower level 11' x 7' Laundry room
Extra Room 6 Lower level 4-Piece Bathroom
Interior
Heating Baseboard heaters,
Cooling None
Fireplaces Number 1
Exterior
Parking Features No
View Y/N Yes
View Ocean view
Total Parking Spaces 3
Private Pool No
Building
Architectural Style Tudor
Others
Ownership Freehold
Virtual Tour https://www.youtube.com/watch?v=kZe5CDifmJg
GET MORE INFORMATION
Real Broker







