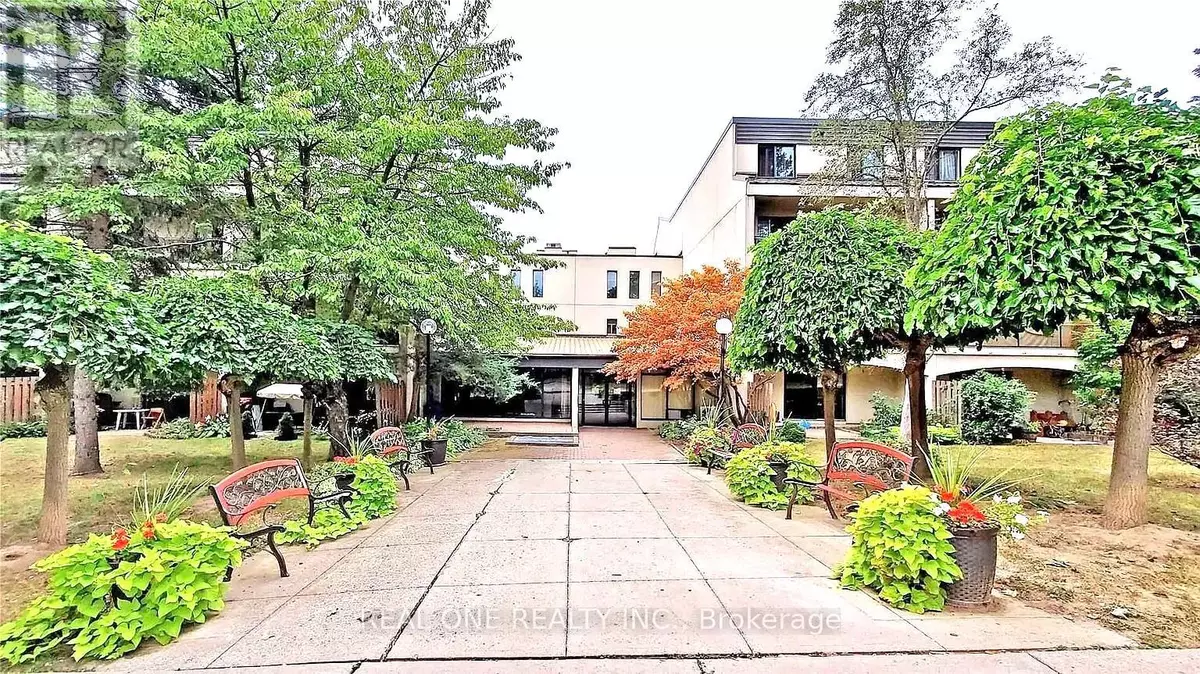4 Beds
2 Baths
1,600 SqFt
4 Beds
2 Baths
1,600 SqFt
Key Details
Property Type Condo
Sub Type Condominium/Strata
Listing Status Active
Purchase Type For Rent
Square Footage 1,600 sqft
Subdivision Hillcrest Village
MLS® Listing ID C12295446
Bedrooms 4
Half Baths 1
Property Sub-Type Condominium/Strata
Source Toronto Regional Real Estate Board
Property Description
Location
Province ON
Rooms
Kitchen 1.0
Extra Room 1 Second level 6.01 m X 3.4 m Primary Bedroom
Extra Room 2 Second level 4.35 m X 3.3 m Bedroom 2
Extra Room 3 Second level 4.67 m X 3.28 m Bedroom 3
Extra Room 4 Second level 4.08 m X 2.63 m Bedroom 4
Extra Room 5 Main level 6.52 m X 3.2 m Living room
Extra Room 6 Main level 6.52 m X 3.2 m Dining room
Interior
Heating Baseboard heaters
Cooling Wall unit
Flooring Laminate, Ceramic
Exterior
Parking Features Yes
Community Features Pet Restrictions
View Y/N Yes
View View
Total Parking Spaces 1
Private Pool No
Building
Story 2
Others
Ownership Condominium/Strata
Acceptable Financing Monthly
Listing Terms Monthly
GET MORE INFORMATION
Real Broker







