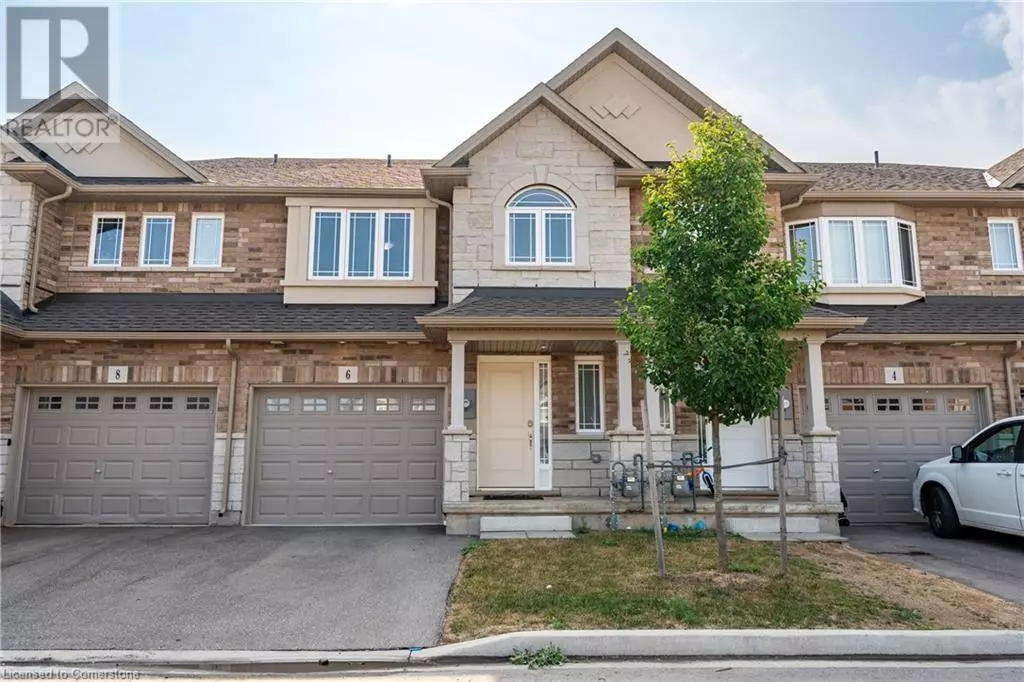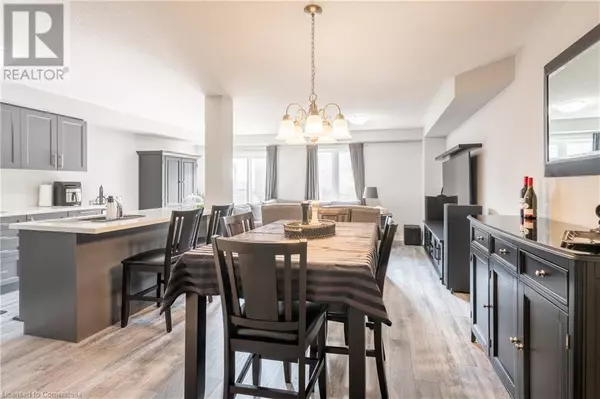3 Beds
3 Baths
1,510 SqFt
3 Beds
3 Baths
1,510 SqFt
Key Details
Property Type Single Family Home
Sub Type Freehold
Listing Status Active
Purchase Type For Sale
Square Footage 1,510 sqft
Price per Sqft $463
Subdivision 265 - Rymal/Hannon
MLS® Listing ID 40753090
Style 2 Level
Bedrooms 3
Half Baths 1
Year Built 2022
Property Sub-Type Freehold
Source Cornerstone - Hamilton-Burlington
Property Description
Location
Province ON
Rooms
Kitchen 0.0
Extra Room 1 Second level Measurements not available 4pc Bathroom
Extra Room 2 Second level Measurements not available 3pc Bathroom
Extra Room 3 Second level 9'0'' x 5'8'' Loft
Extra Room 4 Second level 9'4'' x 12'6'' Bedroom
Extra Room 5 Second level 10'0'' x 14'2'' Bedroom
Extra Room 6 Second level 12'8'' x 16'6'' Primary Bedroom
Interior
Heating Forced air,
Cooling Central air conditioning
Exterior
Parking Features Yes
Community Features School Bus
View Y/N No
Total Parking Spaces 2
Private Pool No
Building
Story 2
Sewer Municipal sewage system
Architectural Style 2 Level
Others
Ownership Freehold
GET MORE INFORMATION
Real Broker







