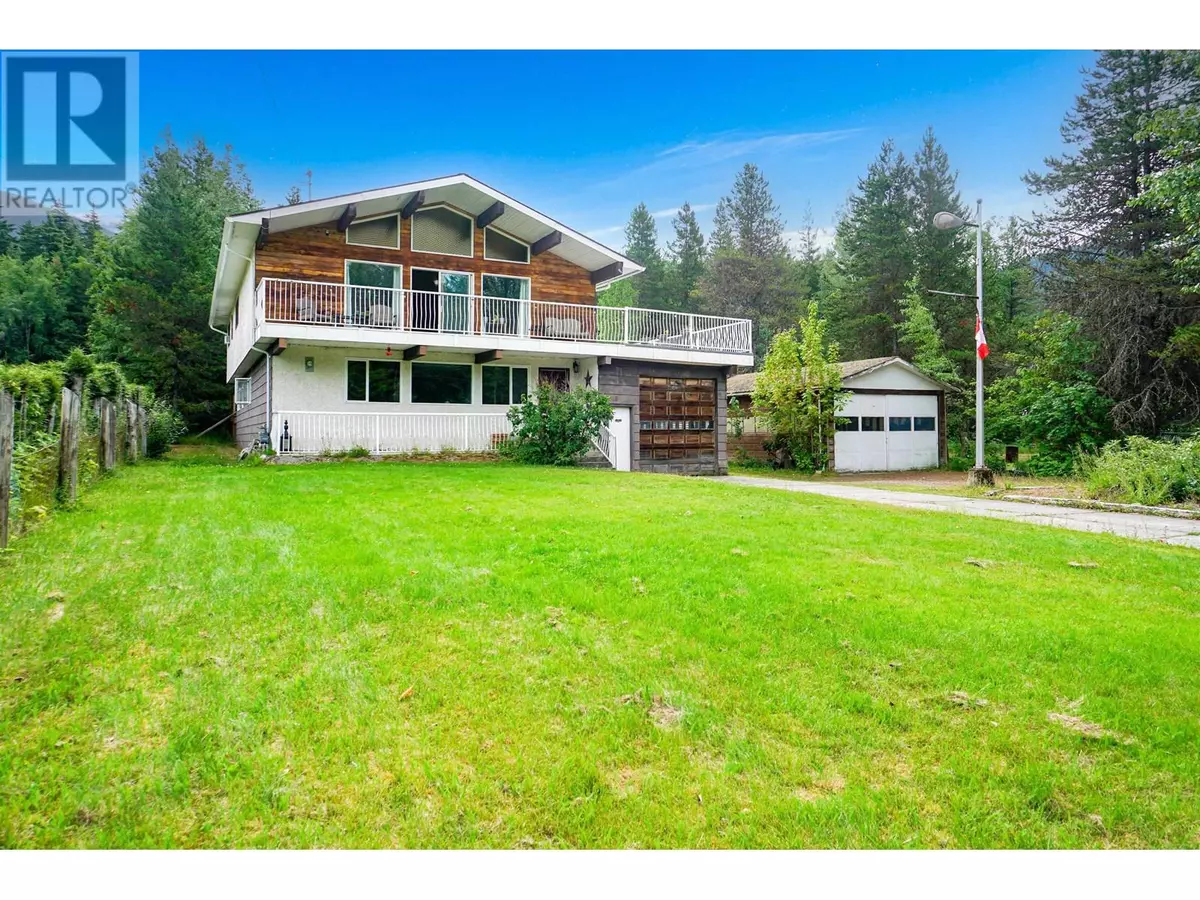5 Beds
3 Baths
3,760 SqFt
5 Beds
3 Baths
3,760 SqFt
Key Details
Property Type Single Family Home
Sub Type Freehold
Listing Status Active
Purchase Type For Sale
Square Footage 3,760 sqft
Price per Sqft $182
MLS® Listing ID R3029079
Bedrooms 5
Year Built 1980
Lot Size 1.720 Acres
Acres 1.72
Property Sub-Type Freehold
Source BC Northern Real Estate Board
Property Description
Location
Province BC
Rooms
Kitchen 2.0
Extra Room 1 Lower level 10 ft , 5 in X 13 ft , 1 in Bedroom 4
Extra Room 2 Lower level 13 ft , 5 in X 13 ft , 2 in Bedroom 5
Extra Room 3 Lower level 10 ft , 6 in X 13 ft , 4 in Kitchen
Extra Room 4 Main level 7 ft , 1 in X 9 ft , 5 in Foyer
Extra Room 5 Main level 9 ft , 1 in X 12 ft , 6 in Bedroom 2
Extra Room 6 Main level 11 ft , 5 in X 12 ft , 4 in Bedroom 3
Interior
Heating Forced air,
Exterior
Parking Features Yes
Garage Spaces 3.0
Garage Description 3
View Y/N No
Roof Type Conventional
Private Pool No
Building
Story 3
Others
Ownership Freehold
GET MORE INFORMATION
Real Broker







