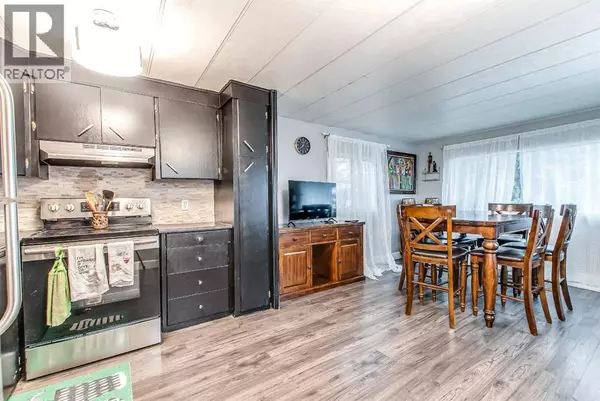3 Beds
1 Bath
821 SqFt
3 Beds
1 Bath
821 SqFt
Key Details
Property Type Single Family Home
Listing Status Active
Purchase Type For Sale
Square Footage 821 sqft
Price per Sqft $48
Subdivision Southview-Park Meadows
MLS® Listing ID A2242395
Style Mobile Home
Bedrooms 3
Year Built 1969
Source Medicine Hat Real Estate Board Co-op
Property Description
Location
Province AB
Rooms
Kitchen 1.0
Extra Room 1 Main level 11.33 Ft x 8.00 Ft Bedroom
Extra Room 2 Main level 8.50 Ft x 6.17 Ft Laundry room
Extra Room 3 Main level .00 Ft x .00 Ft 4pc Bathroom
Extra Room 4 Main level 11.83 Ft x 11.42 Ft Living room
Extra Room 5 Main level 8.50 Ft x 11.42 Ft Kitchen
Extra Room 6 Main level 10.00 Ft x 8.00 Ft Bedroom
Interior
Heating Forced air
Flooring Laminate
Exterior
Parking Features No
View Y/N No
Total Parking Spaces 2
Private Pool No
Building
Story 1
Architectural Style Mobile Home
GET MORE INFORMATION
Real Broker







