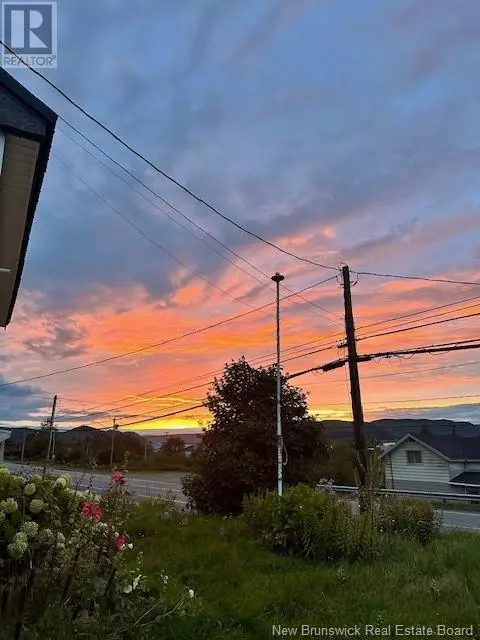2 Beds
1 Bath
1,096 SqFt
2 Beds
1 Bath
1,096 SqFt
Key Details
Property Type Single Family Home
Listing Status Active
Purchase Type For Sale
Square Footage 1,096 sqft
Price per Sqft $136
MLS® Listing ID NB123526
Bedrooms 2
Year Built 1937
Lot Size 9,622 Sqft
Acres 0.22091222
Source New Brunswick Real Estate Board
Property Description
Location
Province NB
Rooms
Kitchen 1.0
Extra Room 1 Second level 9'11'' x 23'0'' Bedroom
Extra Room 2 Second level 9'5'' x 9'7'' Bedroom
Extra Room 3 Main level 7'10'' x 9'7'' Bath (# pieces 1-6)
Extra Room 4 Main level 15'0'' x 12'2'' Living room
Extra Room 5 Main level 10'8'' x 11'3'' Dining room
Extra Room 6 Main level 13'11'' x 17'0'' Kitchen
Interior
Heating Baseboard heaters, Heat Pump,
Cooling Heat Pump
Flooring Carpeted, Laminate, Vinyl
Exterior
Parking Features No
View Y/N No
Private Pool No
Building
Lot Description Landscaped
Sewer Municipal sewage system
GET MORE INFORMATION
Real Broker







