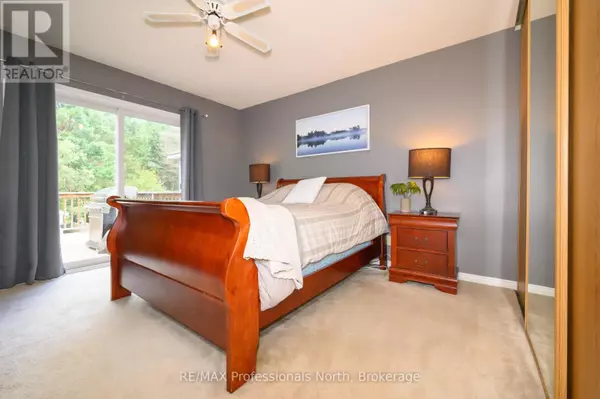3 Beds
2 Baths
700 SqFt
3 Beds
2 Baths
700 SqFt
Key Details
Property Type Single Family Home
Sub Type Freehold
Listing Status Active
Purchase Type For Sale
Square Footage 700 sqft
Price per Sqft $798
Subdivision Chaffey
MLS® Listing ID X12304353
Bedrooms 3
Property Sub-Type Freehold
Source OnePoint Association of REALTORS®
Property Description
Location
Province ON
Rooms
Kitchen 1.0
Extra Room 1 Lower level 2.2 m X 2.1 m Bathroom
Extra Room 2 Lower level 2.2 m X 2.1 m Laundry room
Extra Room 3 Lower level 3.9 m X 2.9 m Bedroom 3
Extra Room 4 Lower level 6.4 m X 4.5 m Family room
Extra Room 5 Main level 3.7 m X 3.5 m Kitchen
Extra Room 6 Main level 4.5 m X 4 m Living room
Interior
Heating Forced air
Cooling Central air conditioning, Air exchanger
Fireplaces Number 1
Exterior
Parking Features No
Fence Fenced yard
View Y/N No
Total Parking Spaces 4
Private Pool No
Building
Lot Description Landscaped
Sewer Sanitary sewer
Others
Ownership Freehold
GET MORE INFORMATION
Real Broker







