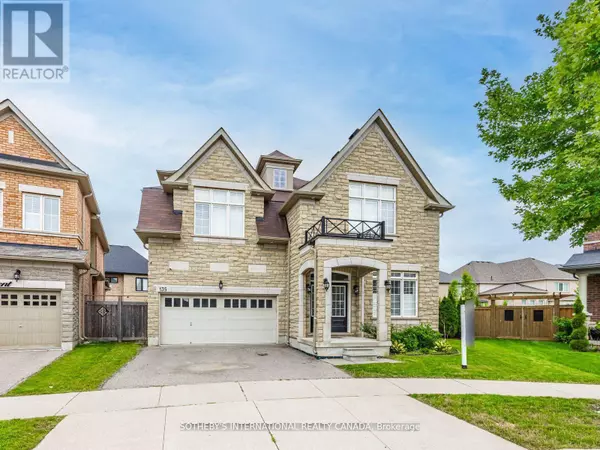5 Beds
5 Baths
3,500 SqFt
5 Beds
5 Baths
3,500 SqFt
Key Details
Property Type Single Family Home
Sub Type Freehold
Listing Status Active
Purchase Type For Rent
Square Footage 3,500 sqft
Subdivision 1040 - Oa Rural Oakville
MLS® Listing ID W12306322
Bedrooms 5
Half Baths 1
Property Sub-Type Freehold
Source Toronto Regional Real Estate Board
Property Description
Location
Province ON
Rooms
Kitchen 1.0
Extra Room 1 Second level 6.6 m X 4.2 m Primary Bedroom
Extra Room 2 Second level 4.3 m X 4.2 m Bedroom 2
Extra Room 3 Second level 5.5 m X 3.1 m Bedroom 3
Extra Room 4 Second level 3.8 m X 3.4 m Bedroom 4
Extra Room 5 Second level 3.9 m X 2.7 m Office
Extra Room 6 Third level 4.7 m X 4 m Loft
Interior
Heating Forced air
Cooling Central air conditioning
Flooring Hardwood, Carpeted, Porcelain Tile
Exterior
Parking Features Yes
View Y/N No
Total Parking Spaces 3
Private Pool No
Building
Story 2
Sewer Sanitary sewer
Others
Ownership Freehold
Acceptable Financing Monthly
Listing Terms Monthly
GET MORE INFORMATION
Real Broker







