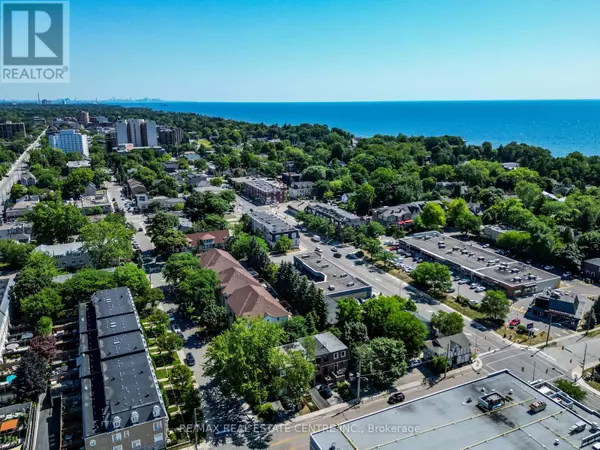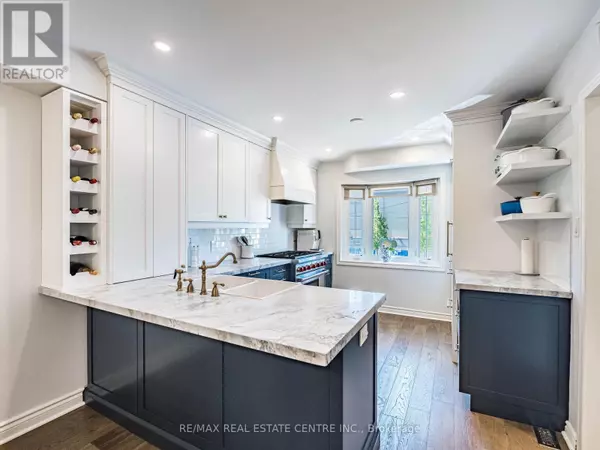3 Beds
3 Baths
1,100 SqFt
3 Beds
3 Baths
1,100 SqFt
Key Details
Property Type Single Family Home
Sub Type Freehold
Listing Status Active
Purchase Type For Sale
Square Footage 1,100 sqft
Price per Sqft $977
Subdivision 1002 - Co Central
MLS® Listing ID W12306970
Bedrooms 3
Half Baths 2
Property Sub-Type Freehold
Source Toronto Regional Real Estate Board
Property Description
Location
Province ON
Rooms
Kitchen 1.0
Extra Room 1 Second level 4.47 m X 3.2 m Primary Bedroom
Extra Room 2 Second level 4.06 m X 2.67 m Bedroom 2
Extra Room 3 Second level 3.02 m X 2.41 m Bedroom 3
Extra Room 4 Basement 5.21 m X 3.58 m Recreational, Games room
Extra Room 5 Basement 5.94 m X 2.01 m Laundry room
Extra Room 6 Main level 5.21 m X 3.61 m Dining room
Interior
Heating Forced air
Cooling Central air conditioning
Exterior
Parking Features Yes
View Y/N No
Total Parking Spaces 1
Private Pool No
Building
Story 2
Sewer Sanitary sewer
Others
Ownership Freehold
GET MORE INFORMATION
Real Broker







