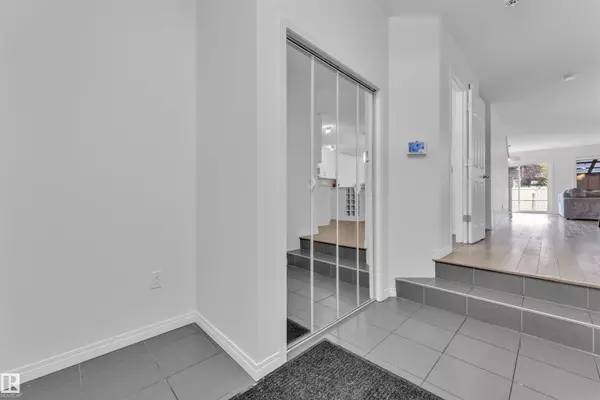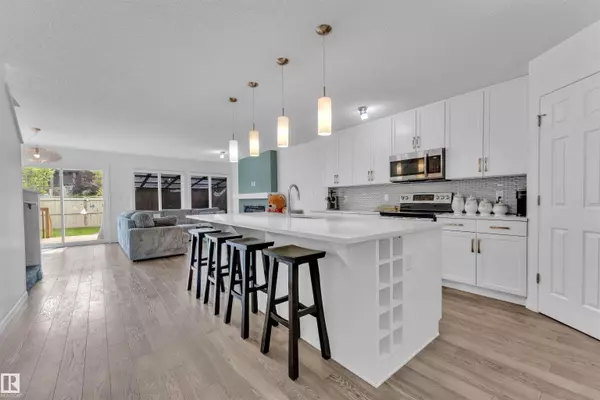3 Beds
2.5 Baths
1,809 SqFt
3 Beds
2.5 Baths
1,809 SqFt
Key Details
Property Type Single Family Home
Sub Type Duplex
Listing Status Active
Purchase Type For Sale
Square Footage 1,809 sqft
Price per Sqft $256
MLS® Listing ID E4449766
Bedrooms 3
Full Baths 2
Half Baths 1
HOA Fees $450
Year Built 2016
Lot Size 2,775 Sqft
Acres 0.06370645
Property Sub-Type Duplex
Property Description
Location
Province AB
Zoning Zone 53
Rooms
Basement See Remarks, Unfinished
Interior
Interior Features ensuite bathroom
Heating Forced Air-1, Natural Gas
Flooring Hardwood
Appliance Dishwasher-Built-In, Dryer, Refrigerator, Stove-Electric, Washer
Exterior
Exterior Feature Fenced, Landscaped, Playground Nearby, Public Transportation, Schools, Shopping Nearby
Community Features Air Conditioner, Deck, Gazebo
Roof Type Asphalt Shingles
Garage true
Building
Story 2
Foundation Concrete Perimeter
Architectural Style 2 Storey
Schools
Elementary Schools Jan Reimer School
Others
Tax ID 0037409042
Ownership Private
GET MORE INFORMATION
Real Broker






