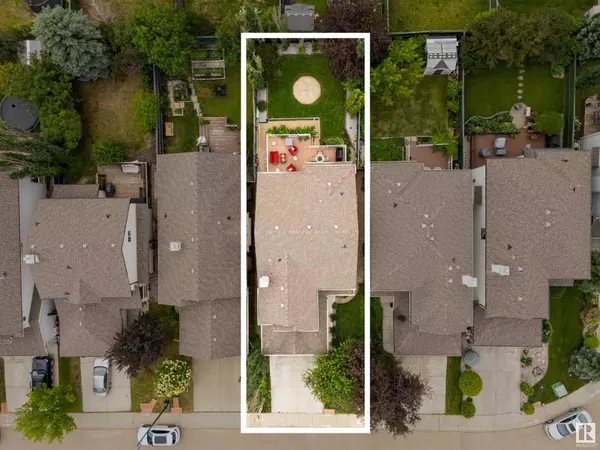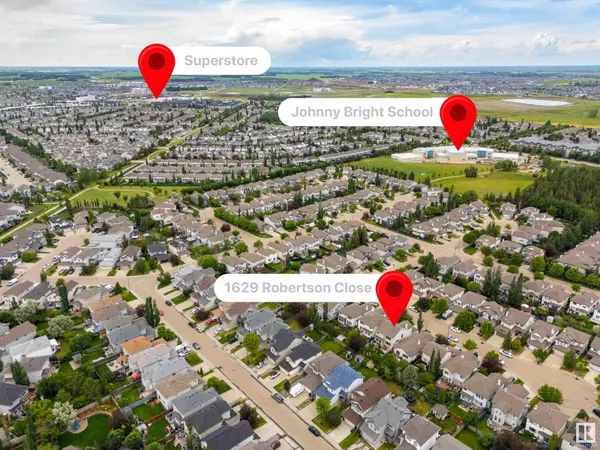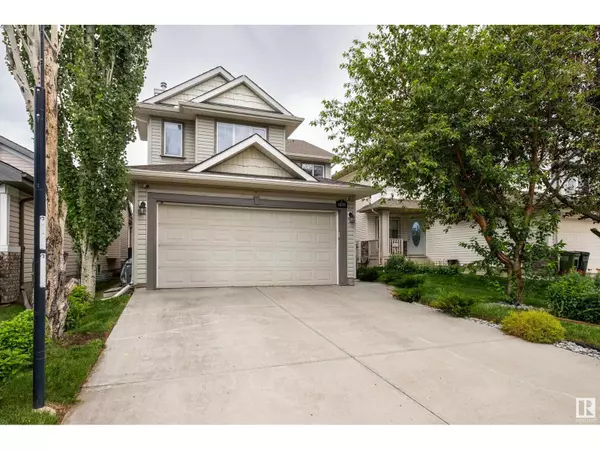4 Beds
3 Baths
2,193 SqFt
4 Beds
3 Baths
2,193 SqFt
Key Details
Property Type Single Family Home
Sub Type Freehold
Listing Status Active
Purchase Type For Sale
Square Footage 2,193 sqft
Price per Sqft $268
Subdivision Rutherford (Edmonton)
MLS® Listing ID E4449708
Bedrooms 4
Half Baths 1
Year Built 2003
Lot Size 4,532 Sqft
Acres 0.10404372
Property Sub-Type Freehold
Source REALTORS® Association of Edmonton
Property Description
Location
Province AB
Rooms
Kitchen 1.0
Extra Room 1 Basement 4.27 m X 5.29 m Den
Extra Room 2 Basement 4.27 m X 2.49 m Bedroom 4
Extra Room 3 Basement 10.41 m X 5.47 m Recreation room
Extra Room 4 Main level 5.37 m X 4.4 m Living room
Extra Room 5 Main level 3.63 m X 3.29 m Dining room
Extra Room 6 Main level 4.18 m X 3.7 m Kitchen
Interior
Heating Forced air
Cooling Central air conditioning
Fireplaces Type Unknown
Exterior
Parking Features Yes
Fence Fence
View Y/N No
Total Parking Spaces 3
Private Pool No
Building
Story 2
Others
Ownership Freehold
GET MORE INFORMATION
Real Broker







