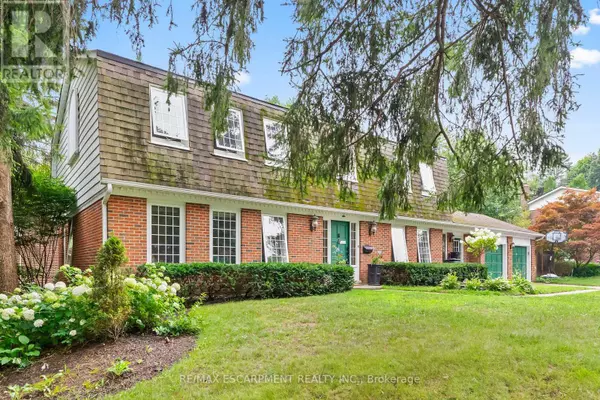5 Beds
4 Baths
3,500 SqFt
5 Beds
4 Baths
3,500 SqFt
Key Details
Property Type Single Family Home
Sub Type Freehold
Listing Status Active
Purchase Type For Rent
Square Footage 3,500 sqft
Subdivision 1006 - Fd Ford
MLS® Listing ID W12308384
Bedrooms 5
Half Baths 2
Property Sub-Type Freehold
Source Toronto Regional Real Estate Board
Property Description
Location
Province ON
Rooms
Kitchen 1.0
Extra Room 1 Second level 4 m X 4.2 m Bedroom
Extra Room 2 Second level 5.5 m X 3 m Bedroom 2
Extra Room 3 Second level 5.1 m X 3.7 m Bedroom 2
Extra Room 4 Basement 4.1 m X 3.5 m Office
Extra Room 5 Basement 8 m X 4.8 m Recreational, Games room
Extra Room 6 Ground level 5 m X 3.8 m Kitchen
Interior
Heating Forced air
Cooling Central air conditioning
Exterior
Parking Features Yes
View Y/N No
Total Parking Spaces 6
Private Pool Yes
Building
Lot Description Landscaped
Story 2
Sewer Sanitary sewer
Others
Ownership Freehold
Acceptable Financing Monthly
Listing Terms Monthly
GET MORE INFORMATION
Real Broker







