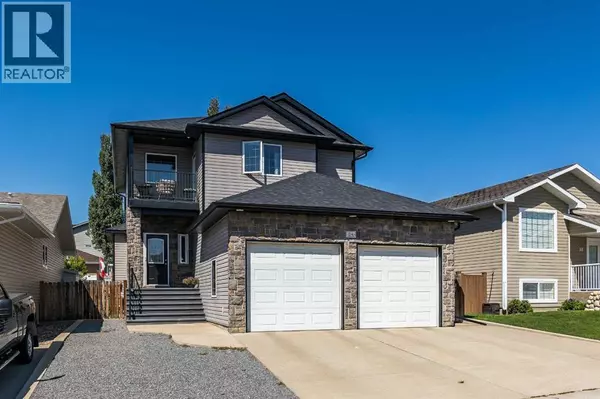4 Beds
4 Baths
1,868 SqFt
4 Beds
4 Baths
1,868 SqFt
Key Details
Property Type Single Family Home
Sub Type Freehold
Listing Status Active
Purchase Type For Sale
Square Footage 1,868 sqft
Price per Sqft $278
Subdivision Terrace
MLS® Listing ID A2243120
Bedrooms 4
Half Baths 1
Year Built 2005
Lot Size 5,572 Sqft
Acres 5572.0
Property Sub-Type Freehold
Source Medicine Hat Real Estate Board Co-op
Property Description
Location
Province AB
Rooms
Kitchen 1.0
Extra Room 1 Basement 8.42 Ft x 4.92 Ft 3pc Bathroom
Extra Room 2 Basement 11.67 Ft x 12.58 Ft Bedroom
Extra Room 3 Basement 14.00 Ft x 18.50 Ft Recreational, Games room
Extra Room 4 Basement 6.33 Ft x 9.08 Ft Furnace
Extra Room 5 Main level 5.58 Ft x 5.67 Ft 2pc Bathroom
Extra Room 6 Main level 11.83 Ft x 9.50 Ft Dining room
Interior
Heating Other, Forced air
Cooling Central air conditioning
Flooring Carpeted, Ceramic Tile, Hardwood, Tile
Fireplaces Number 1
Exterior
Parking Features Yes
Garage Spaces 2.0
Garage Description 2
Fence Fence
View Y/N No
Total Parking Spaces 4
Private Pool No
Building
Lot Description Landscaped, Lawn
Story 3
Others
Ownership Freehold
GET MORE INFORMATION
Real Broker







