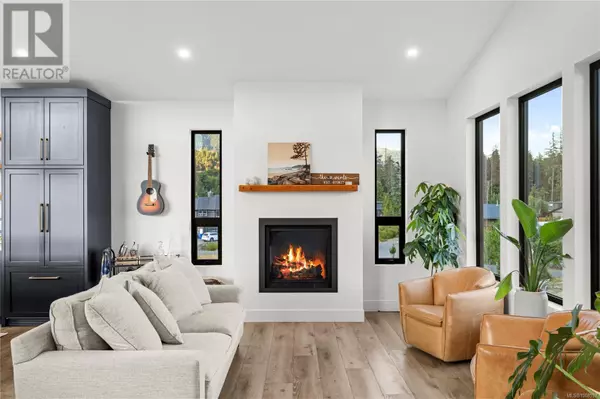2 Beds
3 Baths
2,308 SqFt
2 Beds
3 Baths
2,308 SqFt
Key Details
Property Type Single Family Home
Sub Type Strata
Listing Status Active
Purchase Type For Sale
Square Footage 2,308 sqft
Price per Sqft $530
Subdivision The View Collection
MLS® Listing ID 1008537
Bedrooms 2
Condo Fees $38/mo
Year Built 2022
Lot Size 6,098 Sqft
Acres 6098.0
Property Sub-Type Strata
Source Vancouver Island Real Estate Board
Property Description
Location
Province BC
Zoning Residential
Rooms
Kitchen 1.0
Extra Room 1 Second level 5'10 x 9'0 Ensuite
Extra Room 2 Second level 12'9 x 11'9 Primary Bedroom
Extra Room 3 Lower level 23'0 x 11'9 Patio
Extra Room 4 Lower level 6'7 x 7'6 Bathroom
Extra Room 5 Lower level 14'0 x 11'3 Bedroom
Extra Room 6 Lower level 22'2 x 14'3 Recreation room
Interior
Heating Baseboard heaters, Heat Pump
Cooling Air Conditioned, Wall unit
Fireplaces Number 2
Exterior
Parking Features No
Community Features Pets Allowed, Family Oriented
View Y/N Yes
View Lake view, Mountain view
Total Parking Spaces 3
Private Pool No
Others
Ownership Strata
Acceptable Financing Monthly
Listing Terms Monthly
GET MORE INFORMATION
Real Broker







