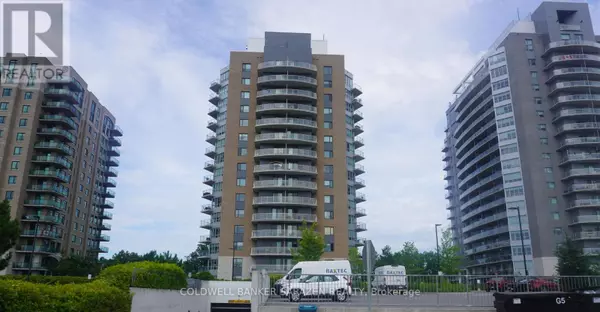1 Bed
1 Bath
600 SqFt
1 Bed
1 Bath
600 SqFt
Key Details
Property Type Condo
Sub Type Condominium/Strata
Listing Status Active
Purchase Type For Rent
Square Footage 600 sqft
Subdivision 1101 - Chatelaine Village
MLS® Listing ID X12309951
Bedrooms 1
Property Sub-Type Condominium/Strata
Source Ottawa Real Estate Board
Property Description
Location
Province ON
Lake Name Ottawa River
Rooms
Kitchen 1.0
Extra Room 1 Main level 5.3 m X 3 m Living room
Extra Room 2 Main level 3.2 m X 2.25 m Den
Extra Room 3 Main level 3.2 m X 3.1 m Primary Bedroom
Extra Room 4 Main level 3.5 m X 3.15 m Kitchen
Extra Room 5 Main level 2.9 m X 2.85 m Bathroom
Extra Room 6 Main level 1.6 m X 1.5 m Foyer
Interior
Heating Forced air
Cooling Central air conditioning
Exterior
Parking Features Yes
Community Features Pets not Allowed, Community Centre
View Y/N Yes
View Direct Water View
Total Parking Spaces 1
Private Pool Yes
Building
Water Ottawa River
Others
Ownership Condominium/Strata
Acceptable Financing Monthly
Listing Terms Monthly
GET MORE INFORMATION
Real Broker







