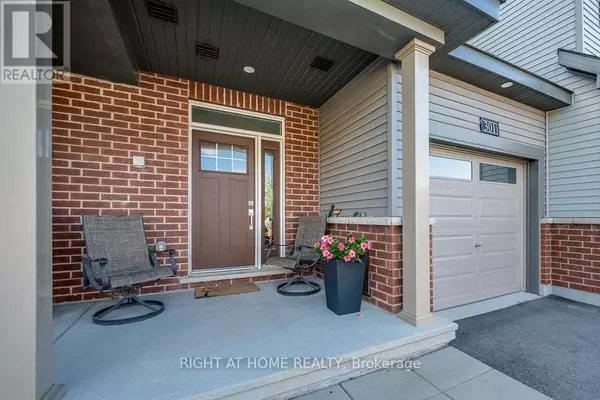3 Beds
3 Baths
1,100 SqFt
3 Beds
3 Baths
1,100 SqFt
Key Details
Property Type Single Family Home
Sub Type Freehold
Listing Status Active
Purchase Type For Sale
Square Footage 1,100 sqft
Price per Sqft $599
Subdivision 7711 - Barrhaven - Half Moon Bay
MLS® Listing ID X12310470
Bedrooms 3
Half Baths 1
Property Sub-Type Freehold
Source Ottawa Real Estate Board
Property Description
Location
Province ON
Rooms
Kitchen 1.0
Extra Room 1 Second level 3.98 m X 4.24 m Primary Bedroom
Extra Room 2 Second level 2.76 m X 3.12 m Bedroom 2
Extra Room 3 Second level 3.07 m X 3.37 m Bedroom 3
Extra Room 4 Lower level 5.91 m X 4.72 m Recreational, Games room
Extra Room 5 Main level 3.14 m X 3.04 m Dining room
Extra Room 6 Main level 3.14 m X 4.29 m Great room
Interior
Heating Forced air
Cooling Central air conditioning, Air exchanger
Exterior
Parking Features Yes
View Y/N No
Total Parking Spaces 3
Private Pool No
Building
Story 2
Sewer Sanitary sewer
Others
Ownership Freehold
GET MORE INFORMATION
Real Broker







